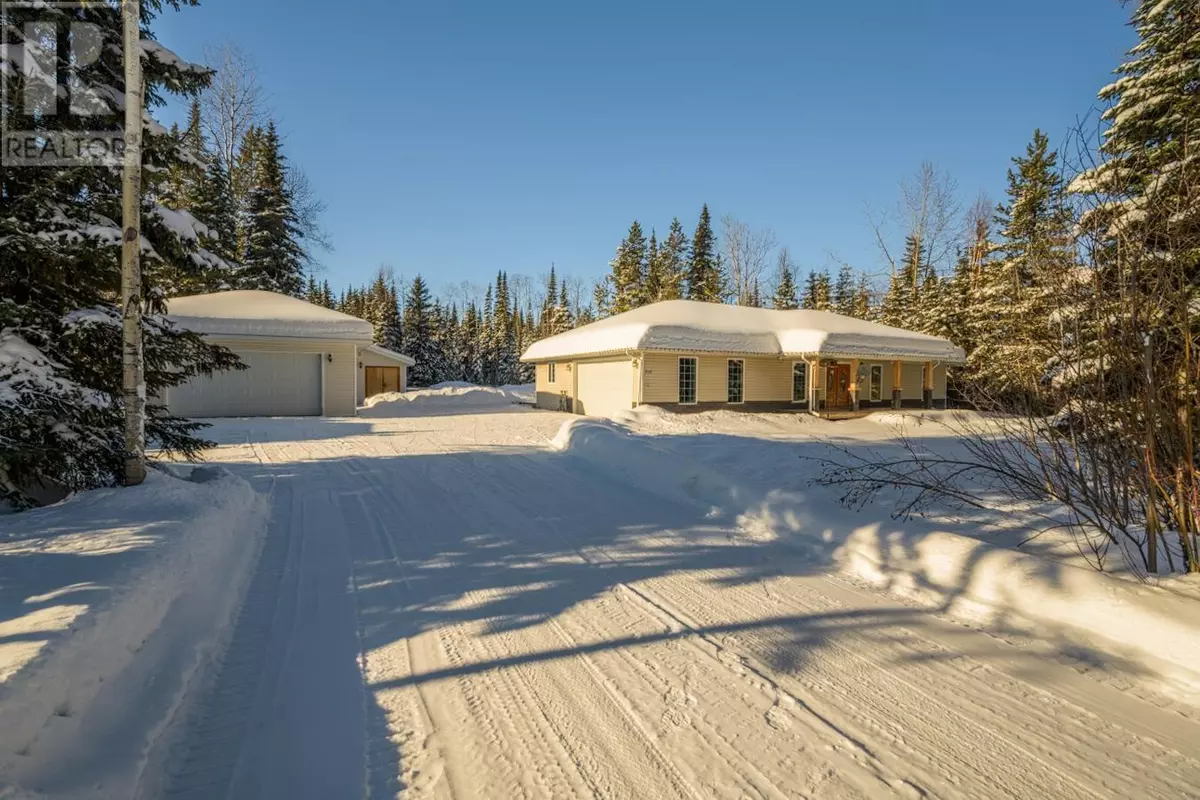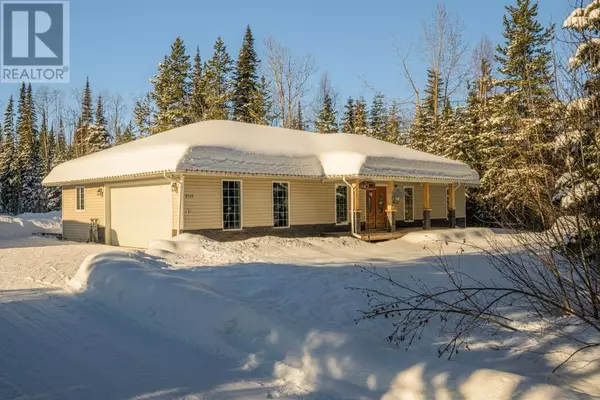8524 MCGUIRE ROAD Prince George, BC V2K5H9
3 Beds
2 Baths
1,916 SqFt
UPDATED:
Key Details
Property Type Single Family Home
Sub Type Freehold
Listing Status Active
Purchase Type For Sale
Square Footage 1,916 sqft
Price per Sqft $339
MLS® Listing ID R2967407
Style Ranch
Bedrooms 3
Originating Board BC Northern Real Estate Board
Year Built 2008
Lot Size 2.500 Acres
Acres 108900.0
Property Sub-Type Freehold
Property Description
Location
Province BC
Rooms
Extra Room 1 Main level 14 ft , 7 in X 11 ft , 8 in Primary Bedroom
Extra Room 2 Main level 12 ft , 5 in X 10 ft , 3 in Bedroom 2
Extra Room 3 Main level 12 ft , 4 in X 10 ft , 1 in Bedroom 3
Extra Room 4 Main level 15 ft X 17 ft Living room
Extra Room 5 Main level 11 ft , 3 in X 10 ft , 1 in Dining room
Extra Room 6 Main level 15 ft , 5 in X 15 ft , 2 in Kitchen
Interior
Heating Forced air,
Fireplaces Number 1
Exterior
Parking Features Yes
Garage Spaces 2.0
Garage Description 2
View Y/N No
Roof Type Conventional
Private Pool No
Building
Story 1
Architectural Style Ranch
Others
Ownership Freehold
Virtual Tour https://youtu.be/uETXZpR2Eog






