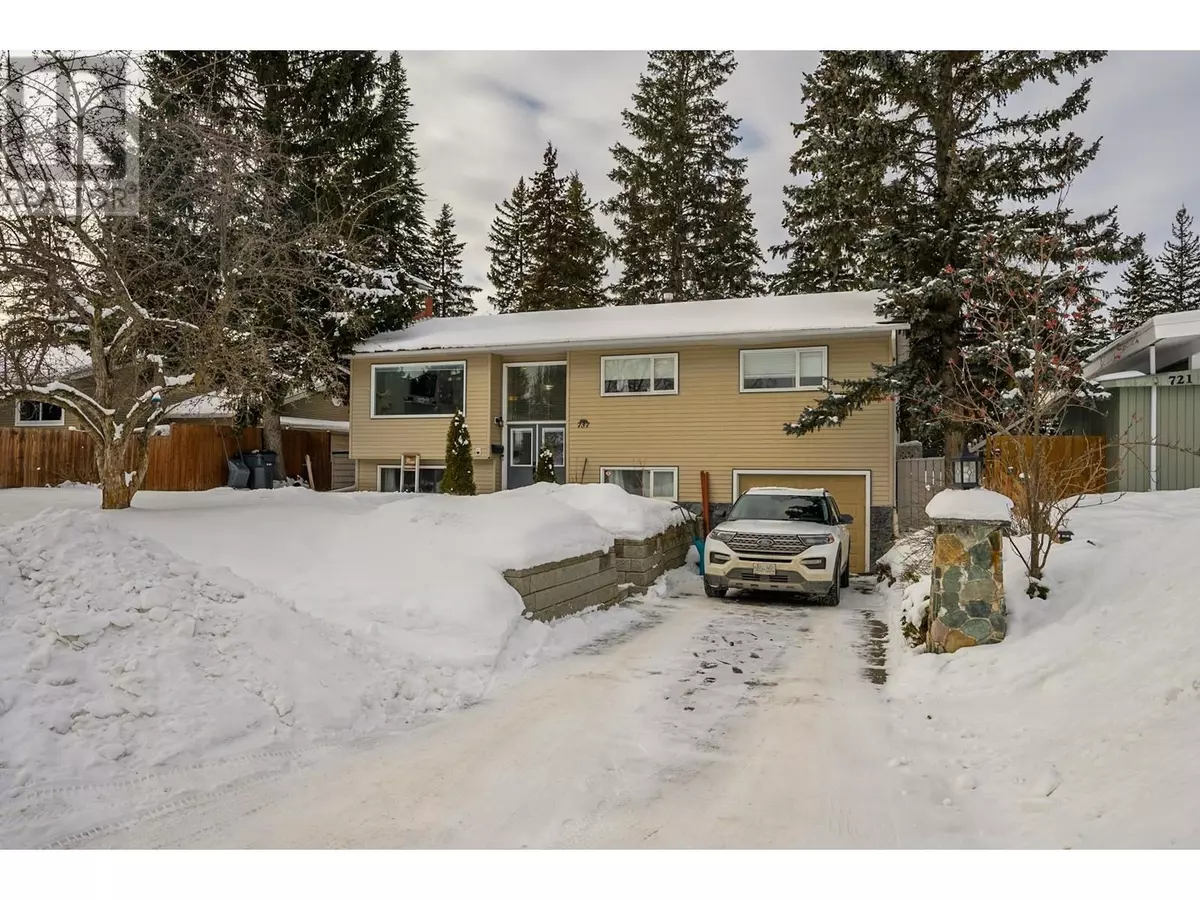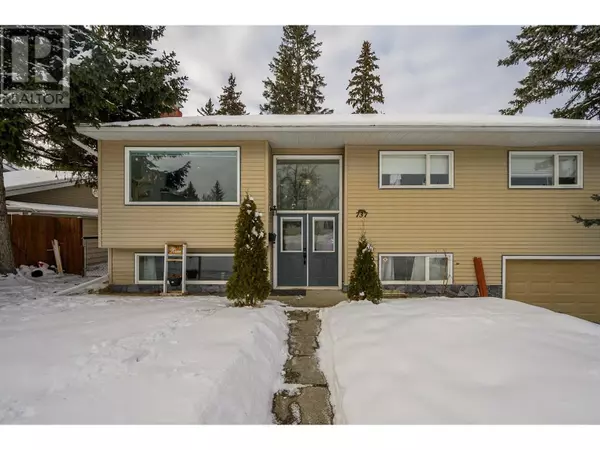737 SUMMIT STREET Prince George, BC V2M3W9
4 Beds
2 Baths
1,952 SqFt
UPDATED:
Key Details
Property Type Single Family Home
Sub Type Freehold
Listing Status Active
Purchase Type For Sale
Square Footage 1,952 sqft
Price per Sqft $245
MLS® Listing ID R2967459
Style Split level entry
Bedrooms 4
Originating Board BC Northern Real Estate Board
Year Built 1966
Lot Size 7,800 Sqft
Acres 7800.0
Property Sub-Type Freehold
Property Description
Location
Province BC
Rooms
Extra Room 1 Lower level 11 ft , 4 in X 11 ft Primary Bedroom
Extra Room 2 Lower level 17 ft , 5 in X 15 ft , 4 in Recreational, Games room
Extra Room 3 Lower level 7 ft , 5 in X 7 ft Kitchen
Extra Room 4 Lower level 8 ft , 4 in X 7 ft Dining room
Extra Room 5 Main level 16 ft , 1 in X 16 ft Living room
Extra Room 6 Main level 14 ft X 8 ft Kitchen
Interior
Heating Forced air,
Fireplaces Number 2
Exterior
Parking Features Yes
Garage Spaces 1.0
Garage Description 1
View Y/N No
Roof Type Conventional
Private Pool No
Building
Story 2
Architectural Style Split level entry
Others
Ownership Freehold
Virtual Tour https://youtu.be/zd-ec0gqxm8






