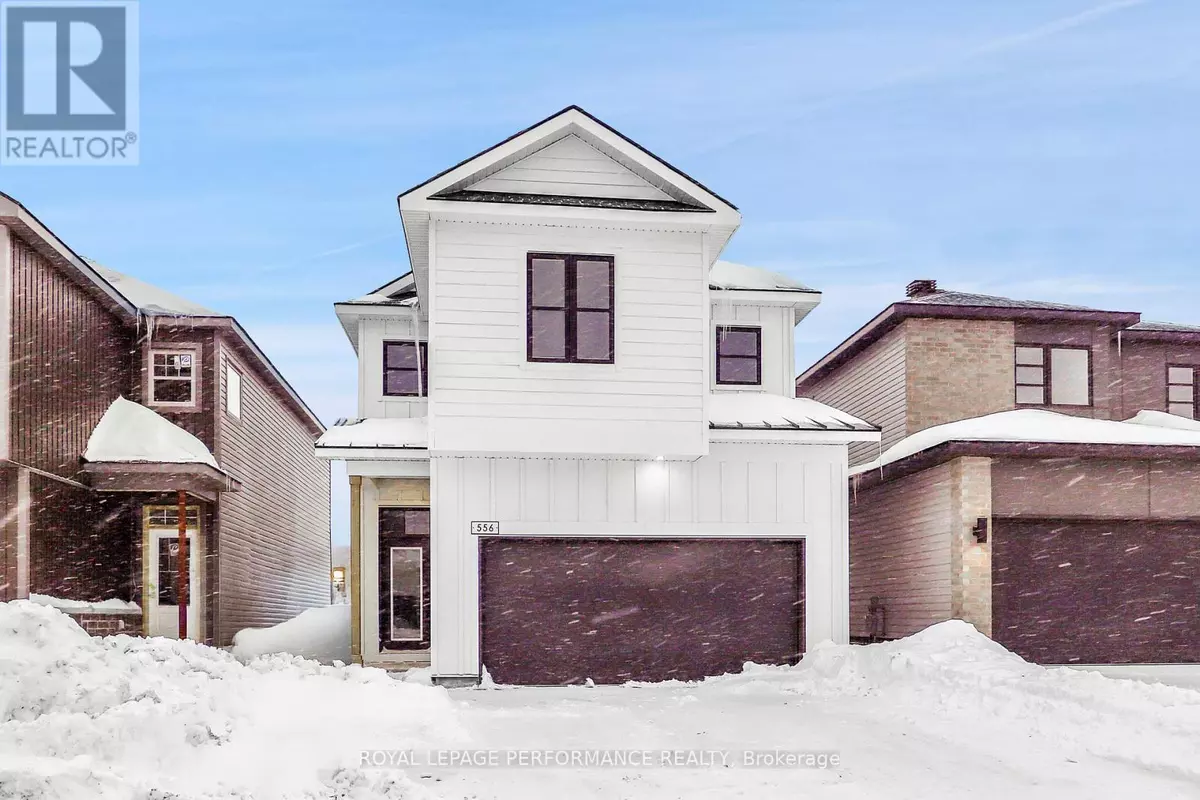556 PAAKANAAK AVENUE Ottawa, ON K1X0H4
4 Beds
3 Baths
UPDATED:
Key Details
Property Type Single Family Home
Sub Type Freehold
Listing Status Active
Purchase Type For Sale
Subdivision 2605 - Blossom Park/Kemp Park/Findlay Creek
MLS® Listing ID X11976994
Bedrooms 4
Half Baths 1
Originating Board Ottawa Real Estate Board
Property Sub-Type Freehold
Property Description
Location
Province ON
Rooms
Extra Room 1 Second level 1.82 m X 1.52 m Laundry room
Extra Room 2 Second level 3.81 m X 4.54 m Primary Bedroom
Extra Room 3 Second level 3.65 m X 3.2 m Bedroom 2
Extra Room 4 Second level 3.35 m X 3.04 m Bedroom 3
Extra Room 5 Second level 3.35 m X 3.04 m Bedroom 4
Extra Room 6 Ground level 1.82 m X 1.52 m Foyer
Interior
Heating Forced air
Cooling Central air conditioning, Air exchanger
Fireplaces Number 1
Exterior
Parking Features Yes
View Y/N No
Total Parking Spaces 4
Private Pool No
Building
Story 2
Sewer Sanitary sewer
Others
Ownership Freehold






