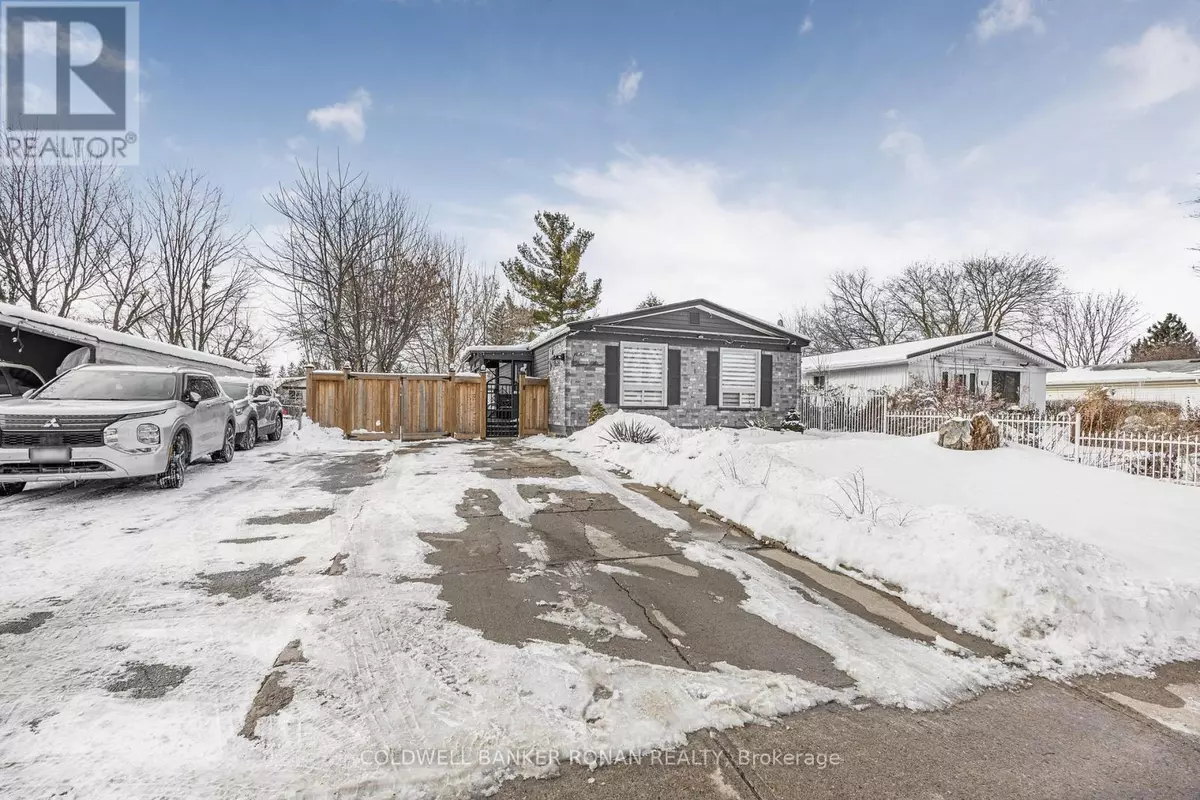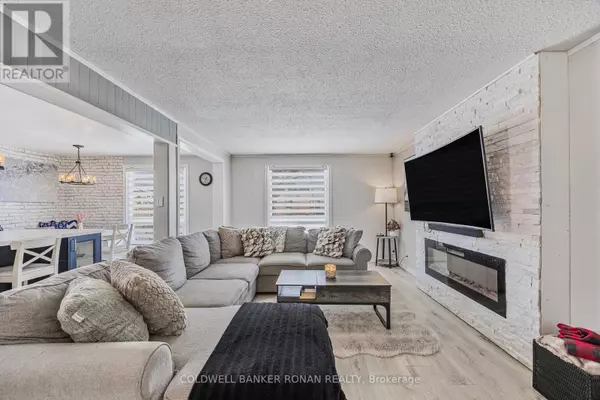100 QUEEN STREET N New Tecumseth (tottenham), ON L0G1W0
4 Beds
2 Baths
UPDATED:
Key Details
Property Type Single Family Home
Sub Type Freehold
Listing Status Active
Purchase Type For Sale
Subdivision Tottenham
MLS® Listing ID N11977365
Style Bungalow
Bedrooms 4
Originating Board Toronto Regional Real Estate Board
Property Sub-Type Freehold
Property Description
Location
Province ON
Rooms
Extra Room 1 Basement 6.22 m X 3.1 m Recreational, Games room
Extra Room 2 Basement 3.45 m X 2.77 m Kitchen
Extra Room 3 Basement 4.8 m X 3.2 m Bedroom
Extra Room 4 Main level 5.49 m X 3.04 m Kitchen
Extra Room 5 Main level 5.74 m X 3.04 m Living room
Extra Room 6 Main level 2.49 m X 2.01 m Laundry room
Interior
Heating Forced air
Cooling Central air conditioning
Flooring Laminate
Exterior
Parking Features No
View Y/N No
Total Parking Spaces 4
Private Pool No
Building
Story 1
Sewer Sanitary sewer
Architectural Style Bungalow
Others
Ownership Freehold
Virtual Tour https://listings.wylieford.com/sites/rxmjonm/unbranded






