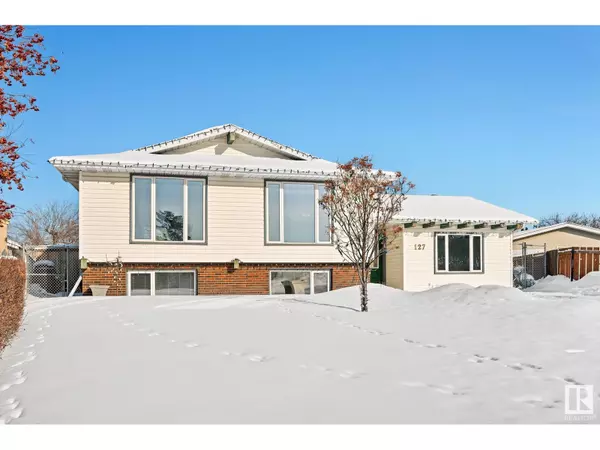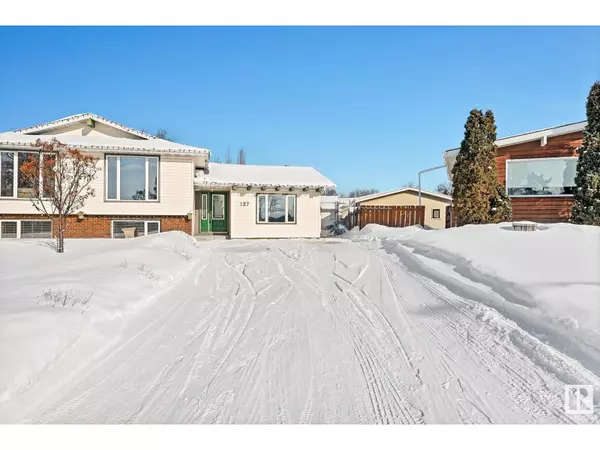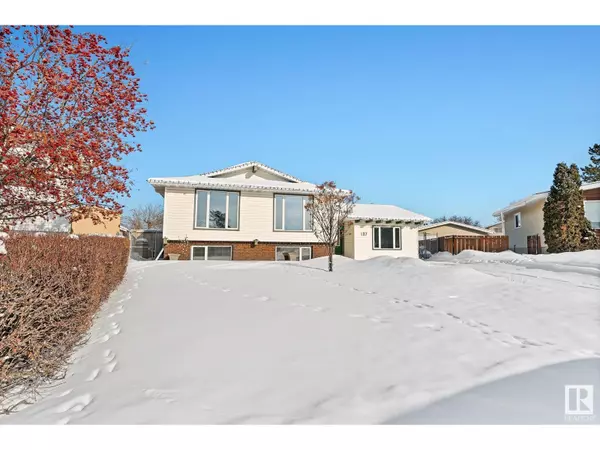127 CAMELOT AV Leduc, AB T9E4L2
5 Beds
3 Baths
1,625 SqFt
UPDATED:
Key Details
Property Type Single Family Home
Sub Type Freehold
Listing Status Active
Purchase Type For Sale
Square Footage 1,625 sqft
Price per Sqft $337
Subdivision Corinthia Park
MLS® Listing ID E4421950
Style Bi-level
Bedrooms 5
Originating Board REALTORS® Association of Edmonton
Year Built 1973
Lot Size 0.269 Acres
Acres 11715.01
Property Sub-Type Freehold
Property Description
Location
Province AB
Rooms
Extra Room 1 Basement 2.9 m X 4.71 m Bedroom 4
Extra Room 2 Basement 3.89 m X 3.26 m Bedroom 5
Extra Room 3 Basement 4.16 m X 7.05 m Recreation room
Extra Room 4 Main level 4.02 m X 4.52 m Living room
Extra Room 5 Main level 4.32 m X 3.62 m Dining room
Extra Room 6 Main level 4.32 m X 4 m Kitchen
Interior
Heating Forced air
Exterior
Parking Features Yes
Fence Fence
View Y/N No
Private Pool No
Building
Architectural Style Bi-level
Others
Ownership Freehold






