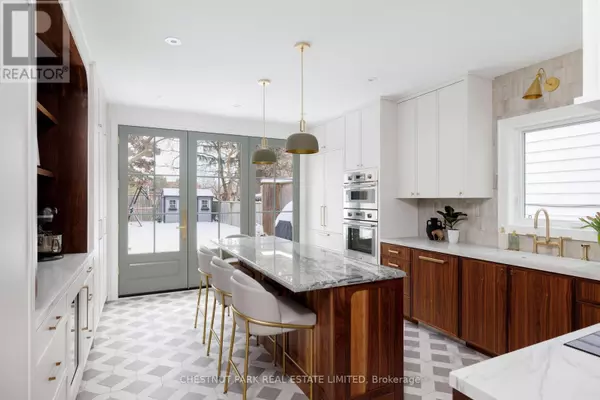167 HAMPTON AVENUE Toronto (north Riverdale), ON M4K2Z3
4 Beds
5 Baths
2,499 SqFt
UPDATED:
Key Details
Property Type Single Family Home
Sub Type Freehold
Listing Status Active
Purchase Type For Sale
Square Footage 2,499 sqft
Price per Sqft $1,120
Subdivision North Riverdale
MLS® Listing ID E11977877
Bedrooms 4
Half Baths 2
Originating Board Toronto Regional Real Estate Board
Property Sub-Type Freehold
Property Description
Location
Province ON
Rooms
Extra Room 1 Second level 4.32 m X 4.04 m Primary Bedroom
Extra Room 2 Second level 4.42 m X 3.2 m Bedroom 2
Extra Room 3 Second level 3.2 m X 2.62 m Bedroom 3
Extra Room 4 Third level 6.53 m X 4.32 m Family room
Extra Room 5 Third level 5.72 m X 14.33 m Bedroom 4
Extra Room 6 Lower level 7.21 m X 4.2 m Recreational, Games room
Interior
Heating Forced air
Cooling Central air conditioning
Flooring Hardwood
Exterior
Parking Features No
Fence Fenced yard
Community Features Community Centre
View Y/N No
Total Parking Spaces 3
Private Pool No
Building
Lot Description Landscaped
Story 3
Sewer Sanitary sewer
Others
Ownership Freehold
Virtual Tour https://tours.bhtours.ca/167-hampton-avenue/nb/






