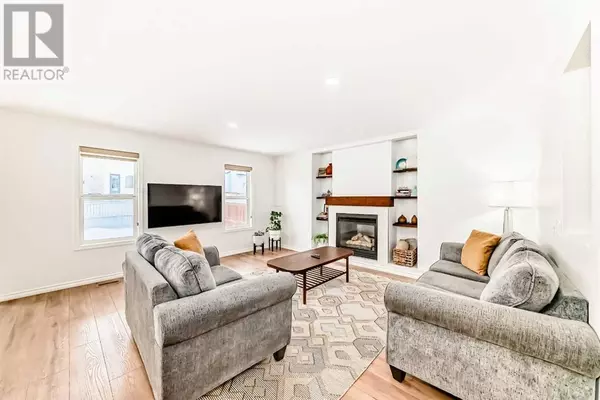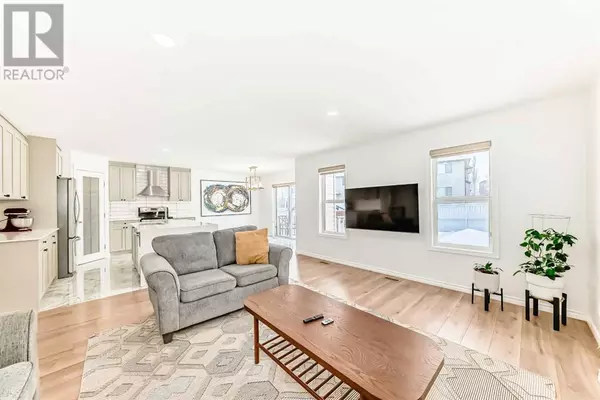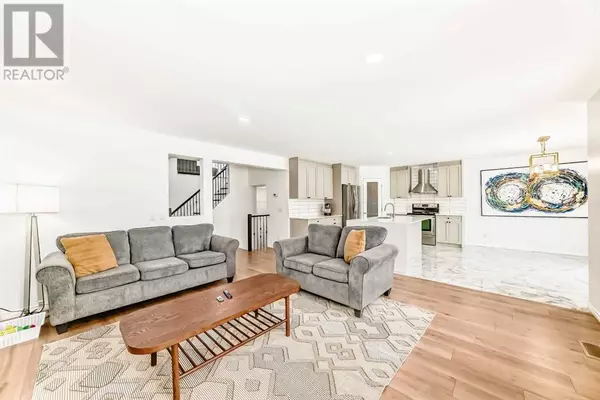49 Morningside Bay SW Airdrie, AB T4B0K6
3 Beds
3 Baths
1,850 SqFt
UPDATED:
Key Details
Property Type Single Family Home
Sub Type Freehold
Listing Status Active
Purchase Type For Sale
Square Footage 1,850 sqft
Price per Sqft $350
Subdivision Morningside
MLS® Listing ID A2194898
Bedrooms 3
Half Baths 1
Originating Board Calgary Real Estate Board
Year Built 2007
Lot Size 4,596 Sqft
Acres 4596.19
Property Sub-Type Freehold
Property Description
Location
Province AB
Rooms
Extra Room 1 Second level 18.00 Ft x 11.92 Ft Bonus Room
Extra Room 2 Second level 14.42 Ft x 13.50 Ft Primary Bedroom
Extra Room 3 Second level 11.75 Ft x 10.33 Ft Bedroom
Extra Room 4 Second level 10.08 Ft x 9.75 Ft Bedroom
Extra Room 5 Second level 8.58 Ft x 4.92 Ft 4pc Bathroom
Extra Room 6 Second level 8.83 Ft x 8.25 Ft 4pc Bathroom
Interior
Heating Forced air,
Cooling None
Flooring Tile, Vinyl Plank
Fireplaces Number 1
Exterior
Parking Features Yes
Garage Spaces 2.0
Garage Description 2
Fence Fence
View Y/N No
Total Parking Spaces 4
Private Pool No
Building
Lot Description Landscaped
Story 2
Others
Ownership Freehold






