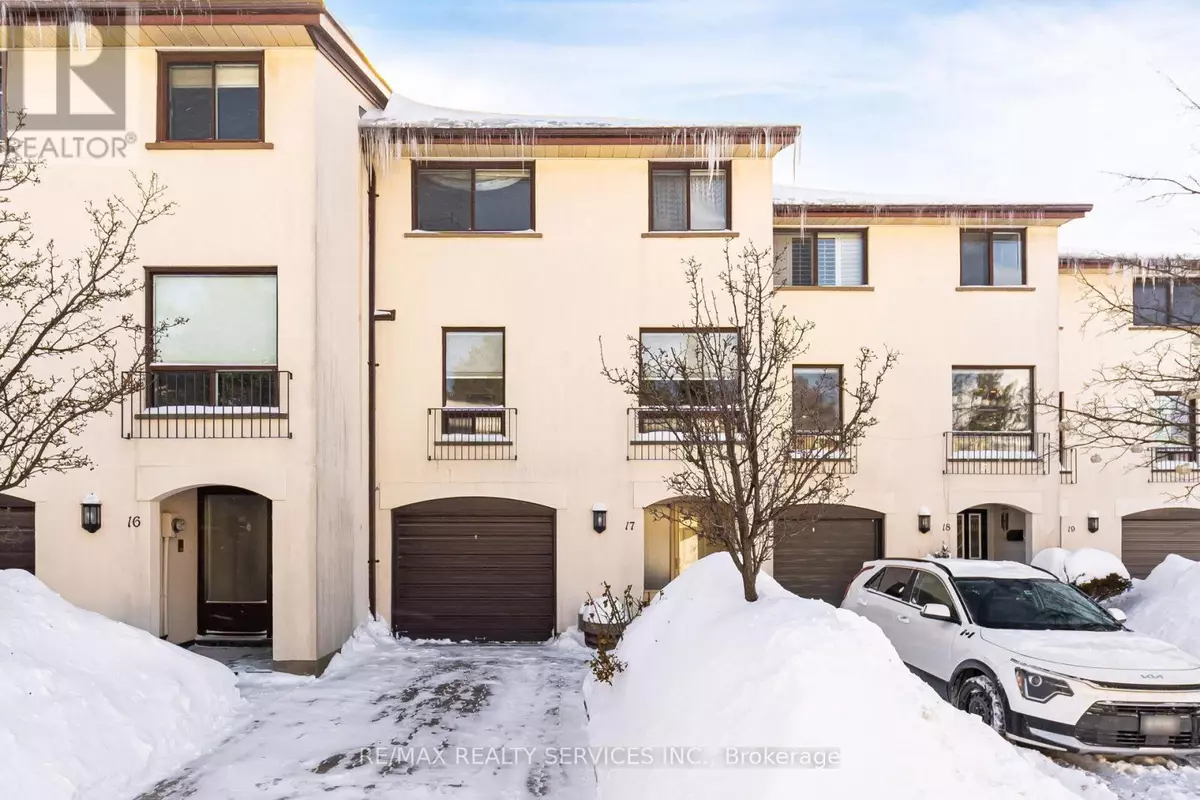6679 Shelter Bay RD #17 Mississauga (meadowvale), ON L5N2A2
3 Beds
3 Baths
1,399 SqFt
OPEN HOUSE
Sun Feb 23, 2:00pm - 4:00pm
UPDATED:
Key Details
Property Type Townhouse
Sub Type Townhouse
Listing Status Active
Purchase Type For Sale
Square Footage 1,399 sqft
Price per Sqft $589
Subdivision Meadowvale
MLS® Listing ID W11978139
Bedrooms 3
Half Baths 2
Condo Fees $543/mo
Originating Board Toronto Regional Real Estate Board
Property Sub-Type Townhouse
Property Description
Location
Province ON
Rooms
Extra Room 1 Basement 3.64 m X 2.82 m Recreational, Games room
Extra Room 2 Main level 3.43 m X 2.3 m Dining room
Extra Room 3 Main level 5.81 m X 3.23 m Kitchen
Extra Room 4 Upper Level 4.19 m X 3.52 m Primary Bedroom
Extra Room 5 Upper Level 4.04 m X 2.8 m Bedroom 2
Extra Room 6 Upper Level 2.95 m X 2.9 m Bedroom 3
Interior
Heating Forced air
Cooling Central air conditioning
Flooring Carpeted, Ceramic
Fireplaces Number 1
Exterior
Parking Features Yes
Community Features Pet Restrictions
View Y/N No
Total Parking Spaces 2
Private Pool No
Building
Story 3
Others
Ownership Condominium/Strata
Virtual Tour https://unbranded.mediatours.ca/property/17-6679-shelter-bay-road-mississauga/






