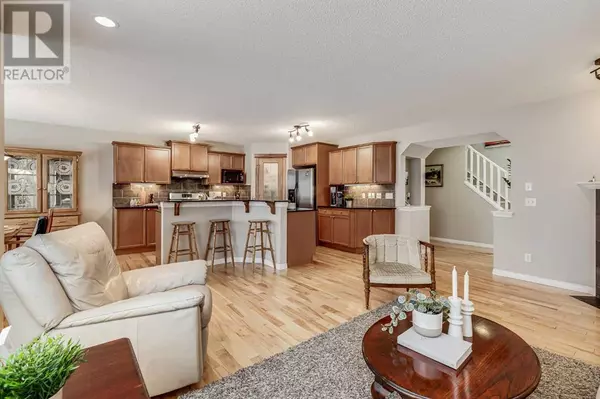505 Coopers Drive SW Airdrie, AB T4B3M5
4 Beds
4 Baths
1,851 SqFt
OPEN HOUSE
Sun Feb 23, 1:30pm - 3:30pm
UPDATED:
Key Details
Property Type Single Family Home
Sub Type Freehold
Listing Status Active
Purchase Type For Sale
Square Footage 1,851 sqft
Price per Sqft $353
Subdivision Morningside
MLS® Listing ID A2194483
Bedrooms 4
Half Baths 1
Originating Board Calgary Real Estate Board
Year Built 2006
Lot Size 4,144 Sqft
Acres 4144.1055
Property Sub-Type Freehold
Property Description
Location
Province AB
Rooms
Extra Room 1 Basement 2.02 M x 1.45 M 3pc Bathroom
Extra Room 2 Basement 5.20 M x 3.33 M Recreational, Games room
Extra Room 3 Basement 3.32 M x 3.71 M Bedroom
Extra Room 4 Main level 5.23 M x 3.99 M Living room
Extra Room 5 Main level 2.15 M x 2.09 M Foyer
Extra Room 6 Main level 3.75 M x 3.71 M Kitchen
Interior
Heating Forced air,
Cooling None
Flooring Carpeted, Ceramic Tile, Hardwood
Fireplaces Number 1
Exterior
Parking Features Yes
Garage Spaces 2.0
Garage Description 2
Fence Fence
View Y/N No
Total Parking Spaces 4
Private Pool No
Building
Lot Description Landscaped
Story 2
Others
Ownership Freehold
Virtual Tour https://youriguide.com/505_coopers_dr_sw_airdrie_ab/






