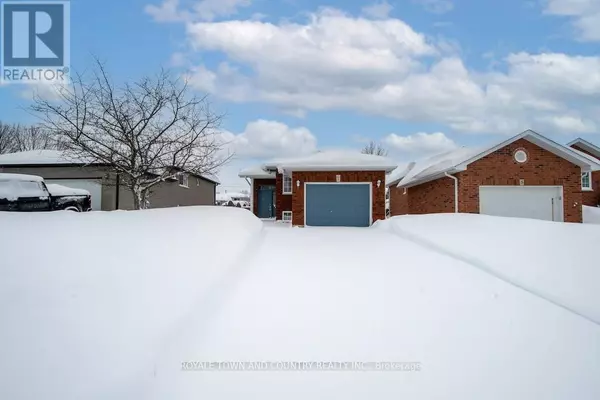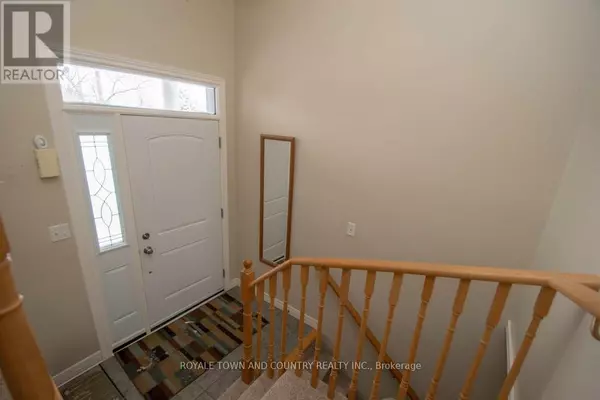7 MIDLAND DRIVE Kawartha Lakes (lindsay), ON K9V6B9
2 Beds
2 Baths
1,099 SqFt
UPDATED:
Key Details
Property Type Single Family Home
Sub Type Freehold
Listing Status Active
Purchase Type For Sale
Square Footage 1,099 sqft
Price per Sqft $587
Subdivision Lindsay
MLS® Listing ID X11978414
Style Bungalow
Bedrooms 2
Originating Board Central Lakes Association of REALTORS®
Property Sub-Type Freehold
Property Description
Location
Province ON
Rooms
Extra Room 1 Basement 7.09 m X 15.39 m Other
Extra Room 2 Main level 1.83 m X 1.09 m Foyer
Extra Room 3 Main level 5.13 m X 5.72 m Living room
Extra Room 4 Main level 2.92 m X 3.1 m Kitchen
Extra Room 5 Main level 2.92 m X 2.87 m Dining room
Extra Room 6 Main level 4.06 m X 3.63 m Primary Bedroom
Interior
Heating Forced air
Cooling Central air conditioning
Exterior
Parking Features Yes
Fence Fenced yard
Community Features Community Centre
View Y/N No
Total Parking Spaces 3
Private Pool No
Building
Story 1
Sewer Sanitary sewer
Architectural Style Bungalow
Others
Ownership Freehold
Virtual Tour https://www.venturehomes.ca/trebtour.asp?tourid=68683






