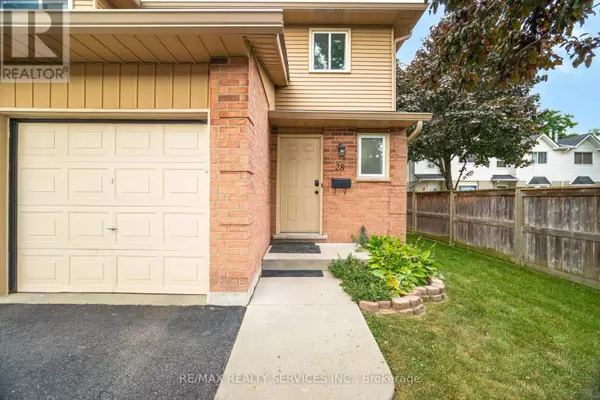1675 Upper Gage AVE #28 Hamilton (broughton), ON L8W3S3
4 Beds
2 Baths
1,199 SqFt
UPDATED:
Key Details
Property Type Townhouse
Sub Type Townhouse
Listing Status Active
Purchase Type For Sale
Square Footage 1,199 sqft
Price per Sqft $458
Subdivision Broughton
MLS® Listing ID X11978374
Bedrooms 4
Half Baths 1
Condo Fees $482/mo
Originating Board Toronto Regional Real Estate Board
Property Sub-Type Townhouse
Property Description
Location
Province ON
Rooms
Extra Room 1 Second level 4.88 m X 3.66 m Primary Bedroom
Extra Room 2 Second level 4.11 m X 2.9 m Bedroom 2
Extra Room 3 Second level 4.57 m X 3 m Bedroom 3
Extra Room 4 Basement Measurements not available Recreational, Games room
Extra Room 5 Main level 3.66 m X 3.05 m Kitchen
Extra Room 6 Main level 3.35 m X 2.44 m Dining room
Interior
Heating Forced air
Cooling Central air conditioning
Exterior
Parking Features Yes
Community Features Pet Restrictions
View Y/N No
Total Parking Spaces 2
Private Pool No
Building
Story 2
Others
Ownership Condominium/Strata
Virtual Tour https://unbranded.mediatours.ca/property/28-1675-upper-gage-avenue-hamilton/






