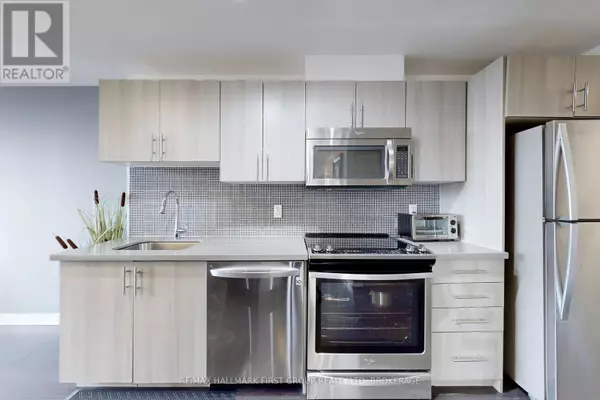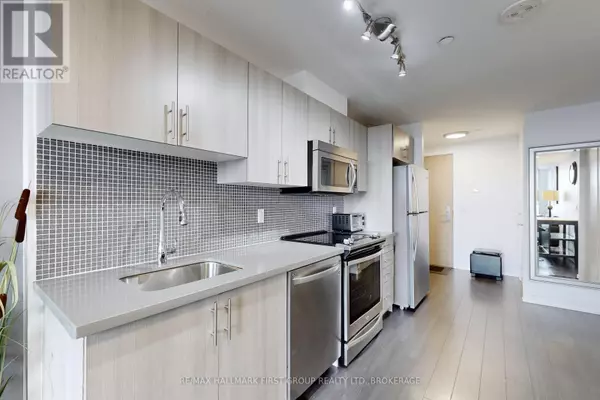16 McAdam AVE #409 Toronto (yorkdale-glen Park), ON M6A0B9
2 Beds
2 Baths
799 SqFt
UPDATED:
Key Details
Property Type Condo
Sub Type Condominium/Strata
Listing Status Active
Purchase Type For Sale
Square Footage 799 sqft
Price per Sqft $863
Subdivision Yorkdale-Glen Park
MLS® Listing ID W11910374
Bedrooms 2
Condo Fees $1,175/mo
Originating Board Toronto Regional Real Estate Board
Property Sub-Type Condominium/Strata
Property Description
Location
Province ON
Rooms
Extra Room 1 Flat 4.32 m X 2.31 m Kitchen
Extra Room 2 Flat 3.81 m X 3.05 m Dining room
Extra Room 3 Flat 3.81 m X 3.05 m Living room
Extra Room 4 Flat 4.7 m X 3.07 m Primary Bedroom
Extra Room 5 Flat 2.87 m X 2.84 m Bedroom 2
Interior
Heating Forced air
Cooling Central air conditioning
Flooring Laminate
Exterior
Parking Features Yes
Community Features Pet Restrictions
View Y/N No
Total Parking Spaces 1
Private Pool No
Others
Ownership Condominium/Strata
Virtual Tour https://www.winsold.com/tour/382480






