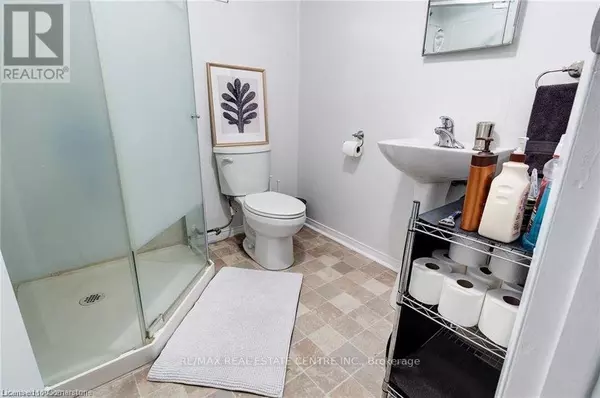1267 HERTEL CRESCENT Burlington (mountainside), ON L7P2S5
2 Beds
1 Bath
699 SqFt
UPDATED:
Key Details
Property Type Single Family Home
Sub Type Freehold
Listing Status Active
Purchase Type For Rent
Square Footage 699 sqft
Subdivision Mountainside
MLS® Listing ID W11978935
Style Bungalow
Bedrooms 2
Originating Board Toronto Regional Real Estate Board
Property Sub-Type Freehold
Property Description
Location
Province ON
Rooms
Extra Room 1 Main level 3.51 m X 3.35 m Primary Bedroom
Extra Room 2 Main level 3.12 m X 3.15 m Bedroom
Extra Room 3 Main level 4.14 m X 2.62 m Dining room
Extra Room 4 Main level 5.56 m X 3.4 m Living room
Extra Room 5 Main level 3.2 m X 4.37 m Kitchen
Interior
Heating Forced air
Cooling Central air conditioning
Fireplaces Number 1
Exterior
Parking Features No
Community Features Community Centre
View Y/N No
Total Parking Spaces 2
Private Pool Yes
Building
Story 1
Sewer Sanitary sewer
Architectural Style Bungalow
Others
Ownership Freehold
Acceptable Financing Monthly
Listing Terms Monthly






