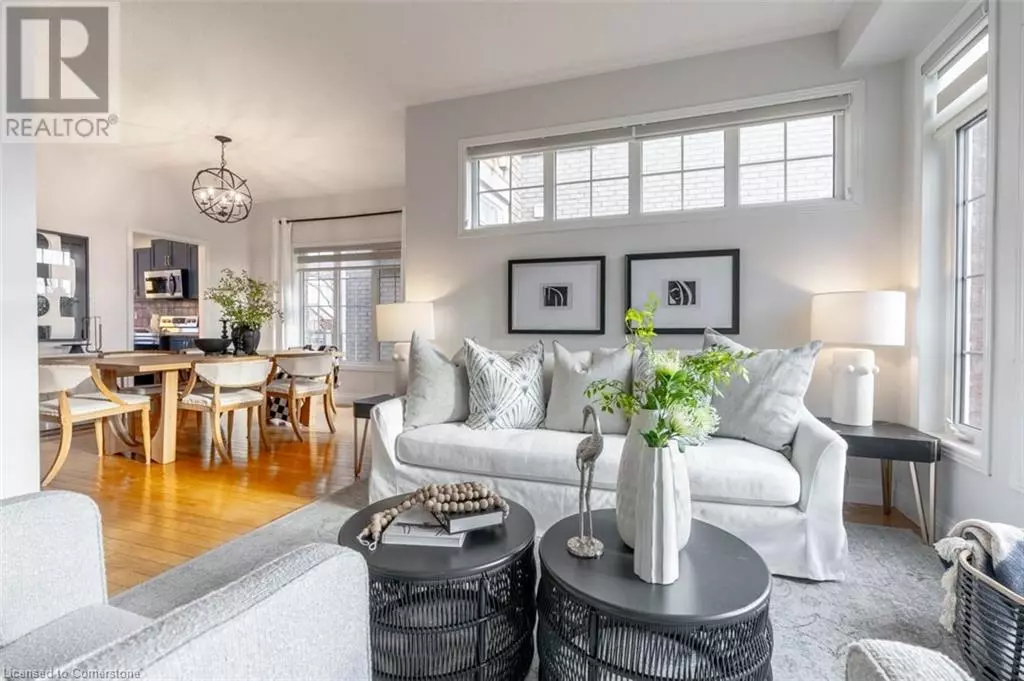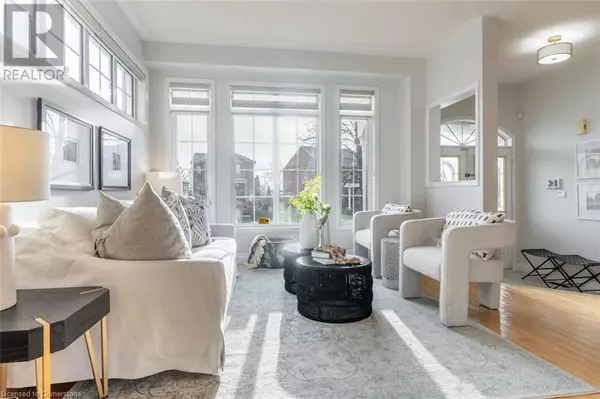1505 SANDPIPER Road Oakville, ON L6M3R8
4 Beds
4 Baths
2,280 SqFt
UPDATED:
Key Details
Property Type Single Family Home
Sub Type Freehold
Listing Status Active
Purchase Type For Sale
Square Footage 2,280 sqft
Price per Sqft $653
Subdivision 1022 - Wt West Oak Trails
MLS® Listing ID 40699812
Style 2 Level
Bedrooms 4
Half Baths 1
Originating Board Cornerstone - Hamilton-Burlington
Year Built 1998
Property Sub-Type Freehold
Property Description
Location
Province ON
Rooms
Extra Room 1 Second level 12'6'' x 9'1'' Bedroom
Extra Room 2 Second level 10'6'' x 9'0'' 4pc Bathroom
Extra Room 3 Second level 17'6'' x 15'4'' Primary Bedroom
Extra Room 4 Second level 12'0'' x 14'1'' Bedroom
Extra Room 5 Second level 9'11'' x 10'2'' 4pc Bathroom
Extra Room 6 Second level 12'0'' x 14'3'' Bedroom
Interior
Heating Forced air,
Cooling Central air conditioning
Fireplaces Number 2
Exterior
Parking Features Yes
View Y/N No
Total Parking Spaces 6
Private Pool No
Building
Story 2
Sewer Municipal sewage system
Architectural Style 2 Level
Others
Ownership Freehold
Virtual Tour https://www.youtube.com/watch?v=Sx5Aj-Xqy5o






