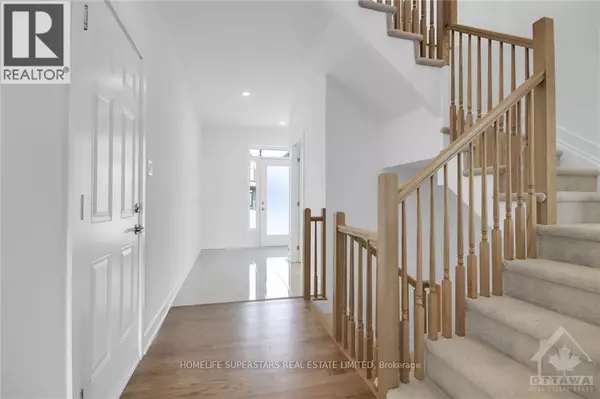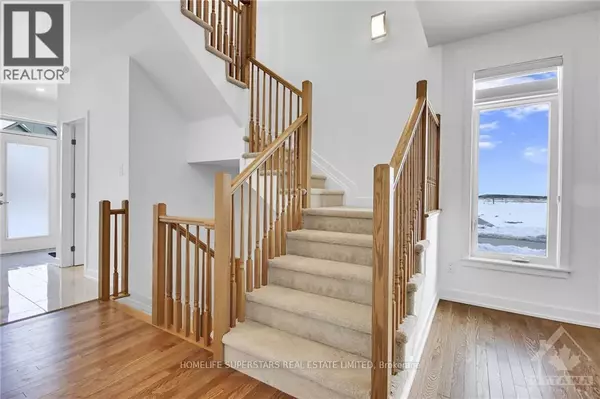55 BIG DIPPER STREET Ottawa, ON K4M0M3
5 Beds
4 Baths
UPDATED:
Key Details
Property Type Single Family Home
Sub Type Freehold
Listing Status Active
Purchase Type For Sale
Subdivision 2602 - Riverside South/Gloucester Glen
MLS® Listing ID X11979735
Bedrooms 5
Half Baths 1
Originating Board Toronto Regional Real Estate Board
Property Sub-Type Freehold
Property Description
Location
Province ON
Rooms
Extra Room 1 Second level 5.79 m X 3.55 m Primary Bedroom
Extra Room 2 Second level 3.65 m X 3.65 m Bedroom 2
Extra Room 3 Second level 3.45 m X 3.07 m Bedroom 3
Extra Room 4 Second level 3.47 m X 3.32 m Bedroom 4
Extra Room 5 Second level 3.45 m X 3.45 m Loft
Extra Room 6 Basement 3.45 m X 3.45 m Bedroom
Interior
Heating Forced air
Cooling Central air conditioning
Fireplaces Number 1
Exterior
Parking Features Yes
View Y/N No
Total Parking Spaces 6
Private Pool No
Building
Story 2
Sewer Sanitary sewer
Others
Ownership Freehold






