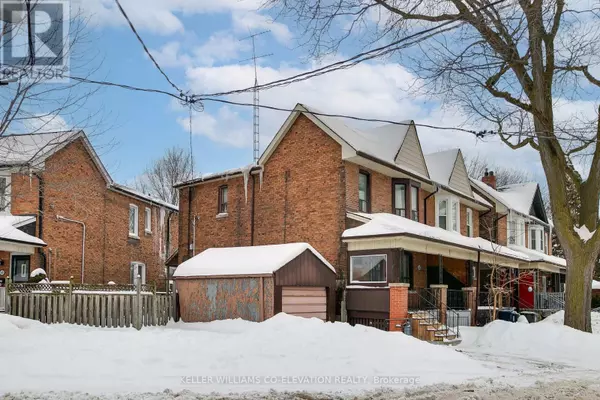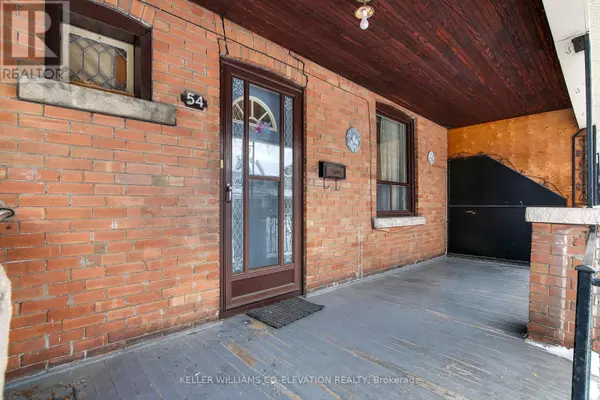54 HOUNSLOW HEATH ROAD Toronto (weston-pellam Park), ON M6N1G8
3 Beds
1 Bath
UPDATED:
Key Details
Property Type Single Family Home
Sub Type Freehold
Listing Status Active
Purchase Type For Sale
Subdivision Weston-Pellam Park
MLS® Listing ID W11979786
Bedrooms 3
Originating Board Toronto Regional Real Estate Board
Property Sub-Type Freehold
Property Description
Location
Province ON
Rooms
Extra Room 1 Second level 4.42 m X 3.25 m Primary Bedroom
Extra Room 2 Second level 4.27 m X 3.35 m Bedroom 2
Extra Room 3 Second level 2.77 m X 2.69 m Bedroom 3
Extra Room 4 Second level 4.15 m X 2.65 m Other
Extra Room 5 Basement 2.59 m X 2.01 m Other
Extra Room 6 Basement 7.04 m X 5.87 m Other
Interior
Heating Forced air
Cooling Central air conditioning
Flooring Hardwood
Exterior
Parking Features Yes
View Y/N No
Total Parking Spaces 2
Private Pool No
Building
Story 2
Sewer Sanitary sewer
Others
Ownership Freehold
Virtual Tour https://propertyspaces.aryeo.com/sites/veveorb/unbranded






