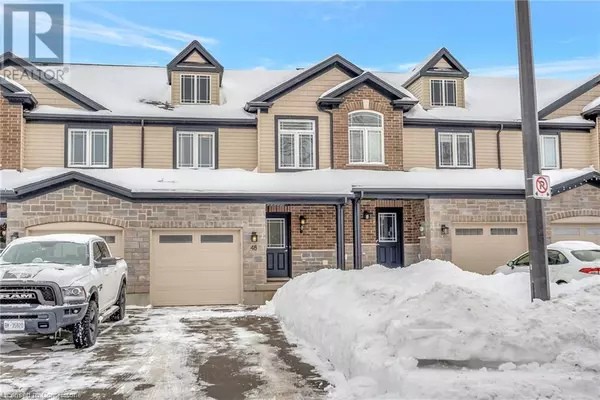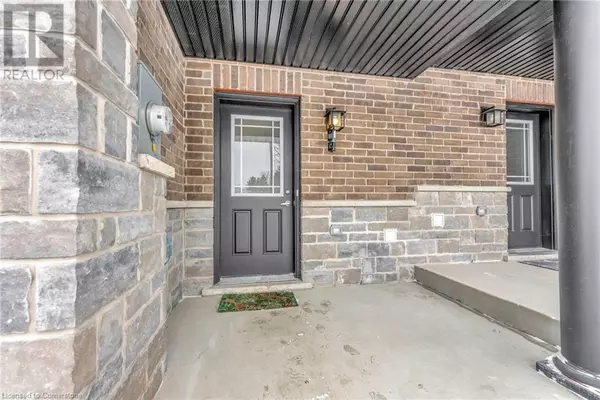48 BAWCUTT Crescent Paris, ON N3L0G6
3 Beds
2 Baths
1,360 SqFt
UPDATED:
Key Details
Property Type Townhouse
Sub Type Townhouse
Listing Status Active
Purchase Type For Sale
Square Footage 1,360 sqft
Price per Sqft $441
Subdivision 2105 - Fair Grounds
MLS® Listing ID 40694493
Style 2 Level
Bedrooms 3
Half Baths 1
Originating Board Cornerstone - Waterloo Region
Year Built 2020
Property Sub-Type Townhouse
Property Description
Location
Province ON
Rooms
Extra Room 1 Second level 10'10'' x 9'7'' Bedroom
Extra Room 2 Second level 14'4'' x 8'11'' Bedroom
Extra Room 3 Second level 5'4'' x 9'10'' 4pc Bathroom
Extra Room 4 Second level 14'4'' x 18'10'' Primary Bedroom
Extra Room 5 Main level 7'9'' x 8'5'' Foyer
Extra Room 6 Main level 4'7'' x 7' 2pc Bathroom
Interior
Heating Forced air,
Cooling Central air conditioning
Exterior
Parking Features Yes
View Y/N No
Total Parking Spaces 3
Private Pool No
Building
Story 2
Sewer Municipal sewage system
Architectural Style 2 Level
Others
Ownership Freehold
Virtual Tour https://sites.ground2airmedia.com/videos/0195211e-1126-7003-8809-6792234aa77e






