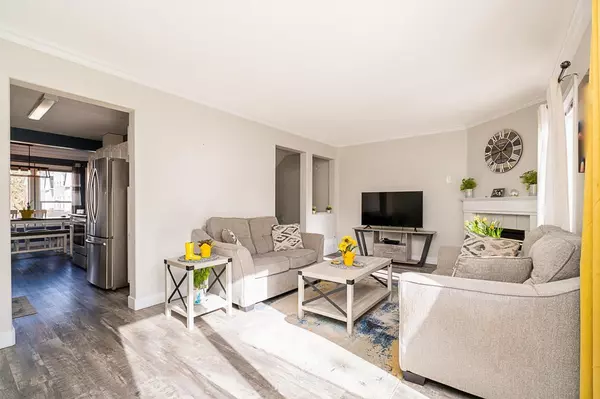45286 WATSON RD #20 Chilliwack, BC V2R3J4
3 Beds
3 Baths
1,778 SqFt
UPDATED:
Key Details
Property Type Townhouse
Sub Type Townhouse
Listing Status Active
Purchase Type For Sale
Square Footage 1,778 sqft
Price per Sqft $386
MLS® Listing ID R2968633
Bedrooms 3
Originating Board Chilliwack & District Real Estate Board
Year Built 1994
Property Sub-Type Townhouse
Property Description
Location
Province BC
Rooms
Extra Room 1 Above 11 ft , 7 in X 15 ft , 8 in Primary Bedroom
Extra Room 2 Above 8 ft , 1 in X 12 ft , 1 in Bedroom 2
Extra Room 3 Above 10 ft X 12 ft , 1 in Bedroom 3
Extra Room 4 Lower level 15 ft , 1 in X 11 ft , 1 in Recreational, Games room
Extra Room 5 Lower level 7 ft , 7 in X 4 ft , 1 in Foyer
Extra Room 6 Main level 12 ft , 1 in X 11 ft , 4 in Living room
Interior
Heating Forced air,
Cooling Central air conditioning
Fireplaces Number 1
Exterior
Parking Features Yes
Garage Spaces 1.0
Garage Description 1
View Y/N No
Private Pool No
Building
Story 3
Others
Ownership Strata
Virtual Tour https://youtu.be/4k-cLzEUPkw






