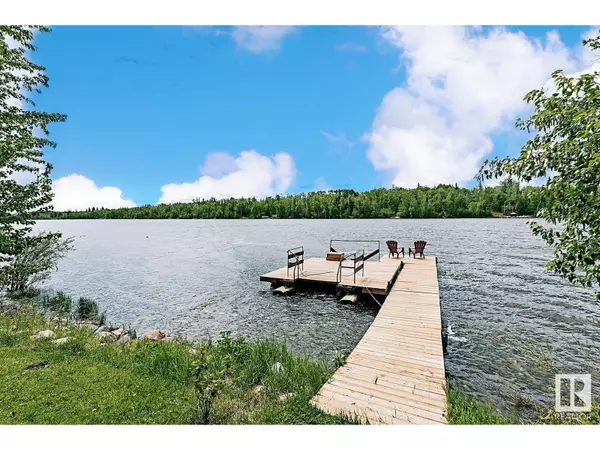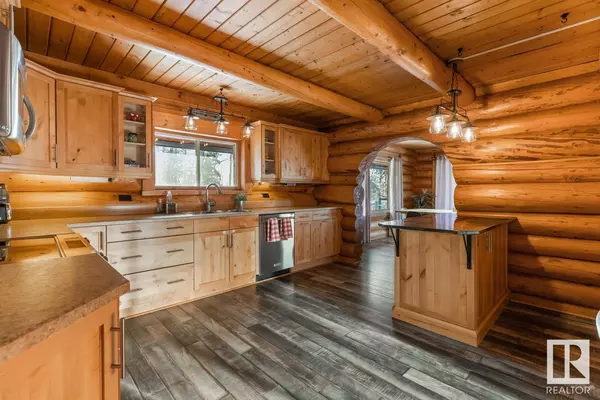#63 52059 RGE ROAD 220 Rural Strathcona County, AB T8E1B9
3 Beds
2 Baths
1,467 SqFt
UPDATED:
Key Details
Property Type Single Family Home
Listing Status Active
Purchase Type For Sale
Square Footage 1,467 sqft
Price per Sqft $443
Subdivision Half Moon Estates (Strathcona)
MLS® Listing ID E4422219
Bedrooms 3
Originating Board REALTORS® Association of Edmonton
Year Built 1983
Lot Size 7,405 Sqft
Acres 7405.2
Property Description
Location
Province AB
Rooms
Extra Room 1 Basement Measurements not available Family room
Extra Room 2 Basement Measurements not available Bedroom 3
Extra Room 3 Main level Measurements not available Living room
Extra Room 4 Main level Measurements not available Dining room
Extra Room 5 Main level Measurements not available Kitchen
Extra Room 6 Main level Measurements not available Bedroom 2
Interior
Heating Forced air
Cooling Central air conditioning
Fireplaces Type Unknown
Exterior
Parking Features Yes
Community Features Lake Privileges
View Y/N Yes
View Lake view
Private Pool No
Building
Story 2
Others
Virtual Tour https://unbranded.youriguide.com/63_52059_range_rd_220_sherwood_park_ab/






