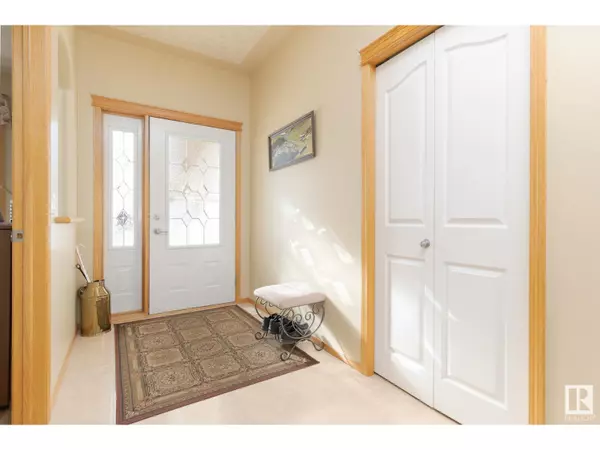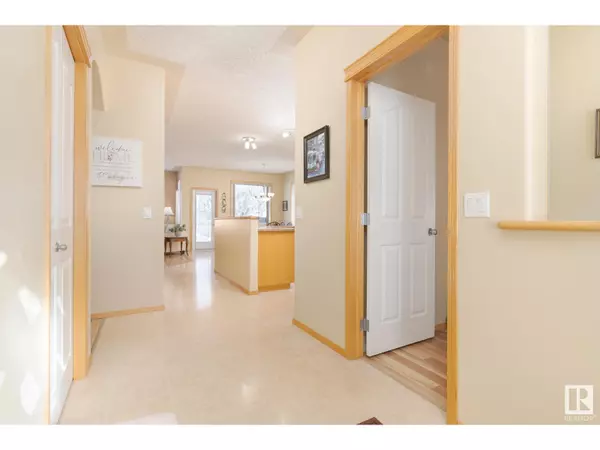28 WOODS CR Leduc, AB T9E8K4
2 Beds
2 Baths
1,505 SqFt
UPDATED:
Key Details
Property Type Single Family Home
Sub Type Freehold
Listing Status Active
Purchase Type For Sale
Square Footage 1,505 sqft
Price per Sqft $378
Subdivision Windrose
MLS® Listing ID E4422451
Style Bungalow
Bedrooms 2
Originating Board REALTORS® Association of Edmonton
Year Built 2004
Lot Size 5,349 Sqft
Acres 5349.9863
Property Sub-Type Freehold
Property Description
Location
Province AB
Rooms
Extra Room 1 Main level 4.67 m X 4.01 m Living room
Extra Room 2 Main level 3.5 m X 2.65 m Dining room
Extra Room 3 Main level 4.42 m X 3.31 m Kitchen
Extra Room 4 Main level 3.9 m X 3.3 m Den
Extra Room 5 Main level 4.25 m X 3.67 m Primary Bedroom
Extra Room 6 Main level 3.48 m X 2.63 m Bedroom 2
Interior
Heating Forced air
Fireplaces Type Corner
Exterior
Parking Features Yes
Fence Fence
View Y/N No
Private Pool No
Building
Story 1
Architectural Style Bungalow
Others
Ownership Freehold






