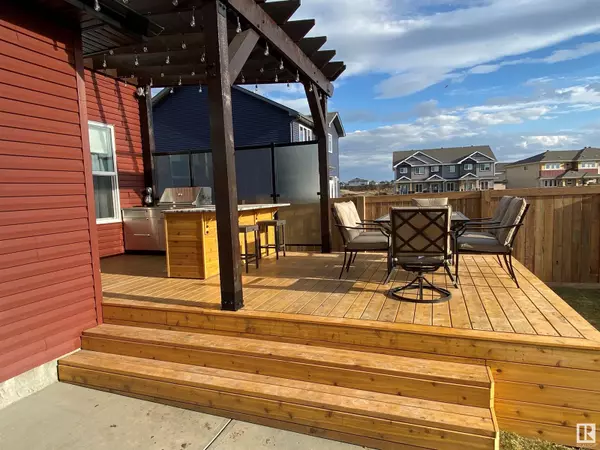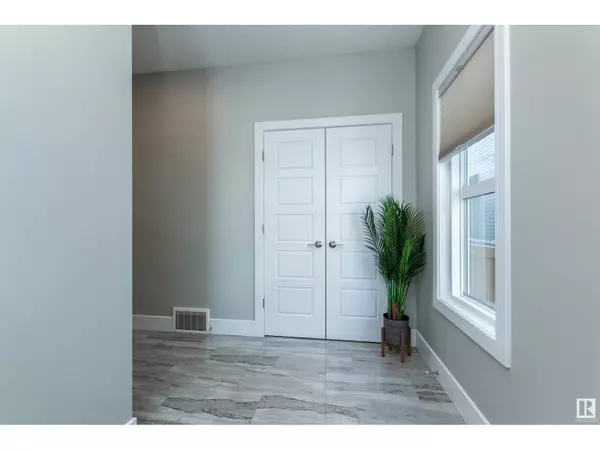14 SAPPHIRE CV Sherwood Park, AB T8H1Z8
4 Beds
4 Baths
2,148 SqFt
UPDATED:
Key Details
Property Type Single Family Home
Sub Type Freehold
Listing Status Active
Purchase Type For Sale
Square Footage 2,148 sqft
Price per Sqft $349
Subdivision Summerwood
MLS® Listing ID E4422452
Bedrooms 4
Half Baths 1
Originating Board REALTORS® Association of Edmonton
Year Built 2019
Property Sub-Type Freehold
Property Description
Location
Province AB
Rooms
Extra Room 1 Basement Measurements not available Family room
Extra Room 2 Basement Measurements not available Bedroom 4
Extra Room 3 Basement Measurements not available Games room
Extra Room 4 Basement Measurements not available Utility room
Extra Room 5 Main level Measurements not available Living room
Extra Room 6 Main level Measurements not available Dining room
Interior
Heating Forced air
Cooling Window air conditioner, Central air conditioning
Fireplaces Type Unknown
Exterior
Parking Features Yes
Fence Fence
View Y/N No
Private Pool No
Building
Story 2
Others
Ownership Freehold






