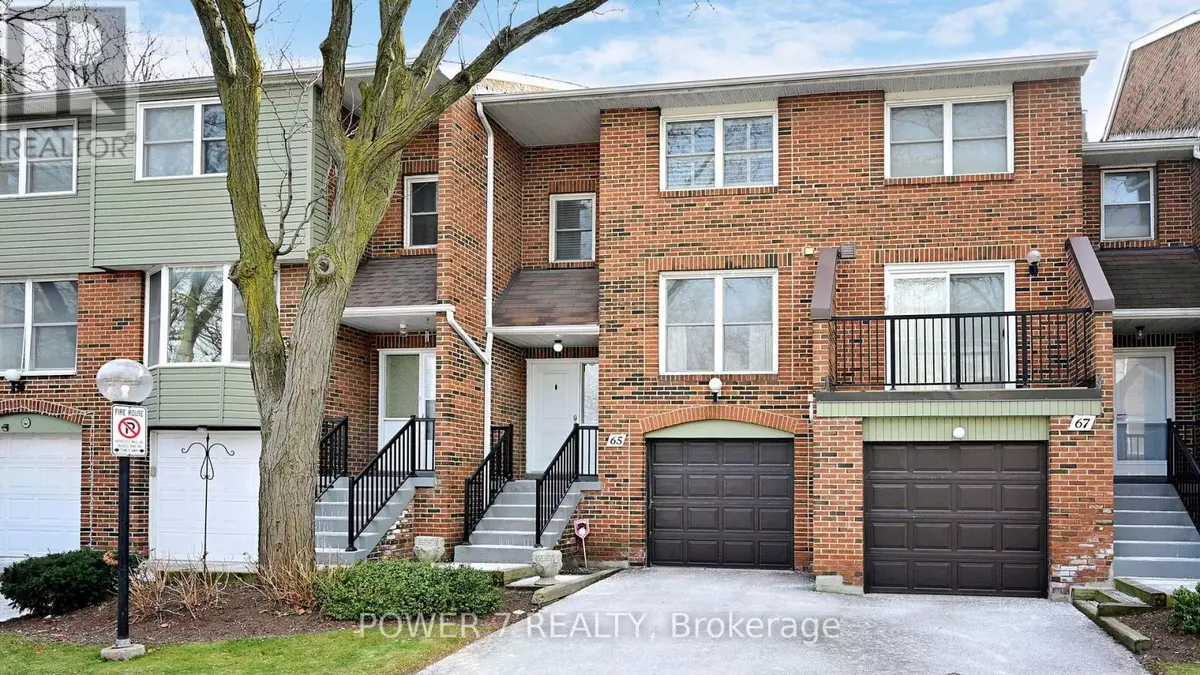65 NOTTINGHILL ROAD Markham (german Mills), ON L3T4Y3
3 Beds
3 Baths
1,399 SqFt
OPEN HOUSE
Sun Mar 02, 2:00pm - 4:00pm
UPDATED:
Key Details
Property Type Townhouse
Sub Type Townhouse
Listing Status Active
Purchase Type For Sale
Square Footage 1,399 sqft
Price per Sqft $571
Subdivision German Mills
MLS® Listing ID N11982352
Bedrooms 3
Half Baths 2
Condo Fees $531/mo
Originating Board Toronto Regional Real Estate Board
Property Sub-Type Townhouse
Property Description
Location
Province ON
Rooms
Extra Room 1 Second level 5 m X 2.71 m Primary Bedroom
Extra Room 2 Second level 4 m X 2.54 m Bedroom 2
Extra Room 3 Second level 3.49 m X 2.72 m Bedroom 3
Extra Room 4 Lower level 5.21 m X 2.32 m Family room
Extra Room 5 Lower level 4.13 m X 2.06 m Laundry room
Extra Room 6 Main level 4.86 m X 3.42 m Living room
Interior
Heating Forced air
Cooling Central air conditioning
Flooring Hardwood, Vinyl
Exterior
Parking Features Yes
Fence Fenced yard
Community Features Pet Restrictions, School Bus
View Y/N No
Total Parking Spaces 2
Private Pool No
Building
Story 2
Others
Ownership Condominium/Strata
Virtual Tour https://www.winsold.com/tour/383112






