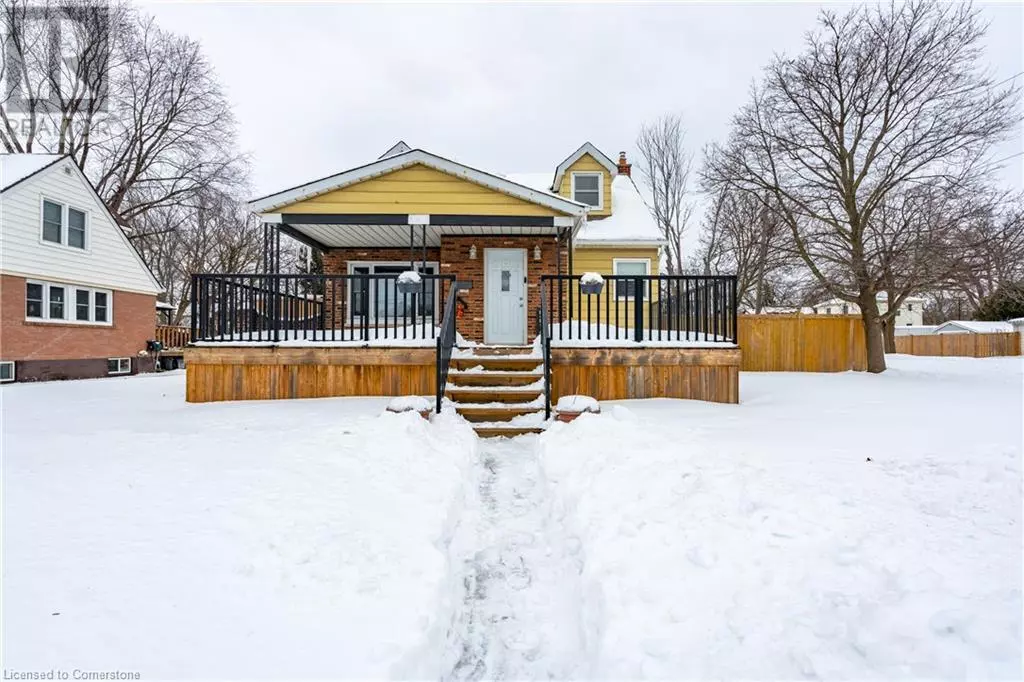5548 ROYAL MANOR Drive Niagara Falls, ON L2G1E4
3 Beds
3 Baths
1,096 SqFt
UPDATED:
Key Details
Property Type Single Family Home
Sub Type Freehold
Listing Status Active
Purchase Type For Sale
Square Footage 1,096 sqft
Price per Sqft $538
Subdivision 215 - Hospital
MLS® Listing ID 40700397
Bedrooms 3
Half Baths 2
Originating Board Cornerstone - Hamilton-Burlington
Year Built 1949
Property Sub-Type Freehold
Property Description
Location
Province ON
Rooms
Extra Room 1 Second level Measurements not available 4pc Bathroom
Extra Room 2 Second level 9'8'' x 18'5'' Primary Bedroom
Extra Room 3 Second level 9'4'' x 15'3'' Bedroom
Extra Room 4 Basement 11'9'' x 20'7'' Recreation room
Extra Room 5 Basement Measurements not available 1pc Bathroom
Extra Room 6 Main level Measurements not available 2pc Bathroom
Interior
Heating Forced air,
Cooling Central air conditioning
Exterior
Parking Features Yes
View Y/N No
Total Parking Spaces 6
Private Pool No
Building
Story 1.5
Sewer Municipal sewage system
Others
Ownership Freehold






