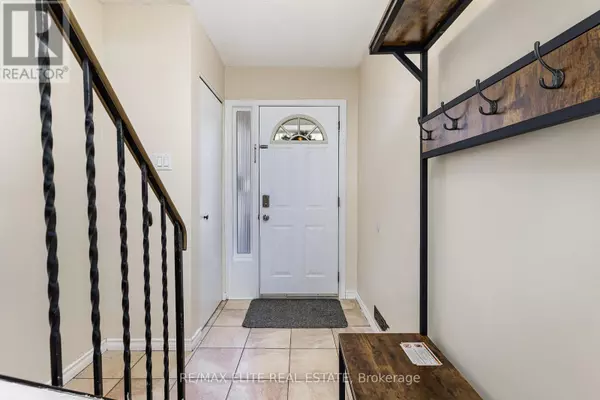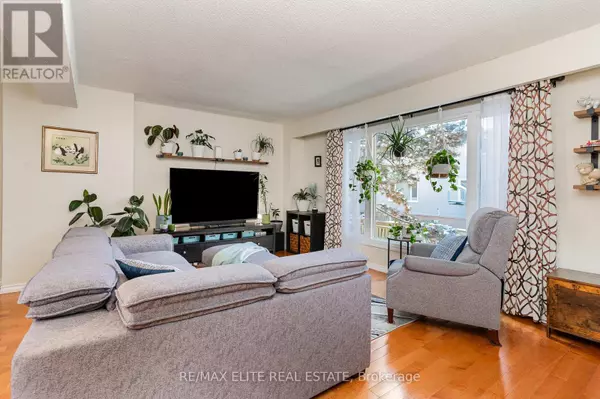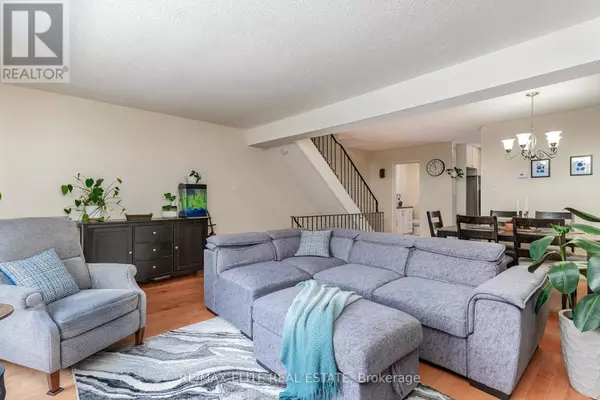2440 Bromsgrove RD #159 Mississauga (clarkson), ON L5J4J7
3 Beds
2 Baths
1,199 SqFt
UPDATED:
Key Details
Property Type Townhouse
Sub Type Townhouse
Listing Status Active
Purchase Type For Sale
Square Footage 1,199 sqft
Price per Sqft $583
Subdivision Clarkson
MLS® Listing ID W11981989
Bedrooms 3
Half Baths 1
Condo Fees $400/mo
Originating Board Toronto Regional Real Estate Board
Property Sub-Type Townhouse
Property Description
Location
Province ON
Rooms
Extra Room 1 Third level 4.3 m X 2.77 m Primary Bedroom
Extra Room 2 Third level 2.6 m X 3.56 m Bedroom 2
Extra Room 3 Third level 2.4 m X 4 m Bedroom 3
Extra Room 4 Lower level 1.92 m X 4.5 m Foyer
Extra Room 5 Lower level 2.77 m X 3.4 m Exercise room
Extra Room 6 Lower level 1.98 m X 4.14 m Laundry room
Interior
Heating Forced air
Cooling Central air conditioning
Exterior
Parking Features Yes
Community Features Pet Restrictions
View Y/N No
Total Parking Spaces 2
Private Pool No
Building
Story 3
Others
Ownership Condominium/Strata
Virtual Tour https://listings.nextdoorphotos.com/2440bromsgroveroad






