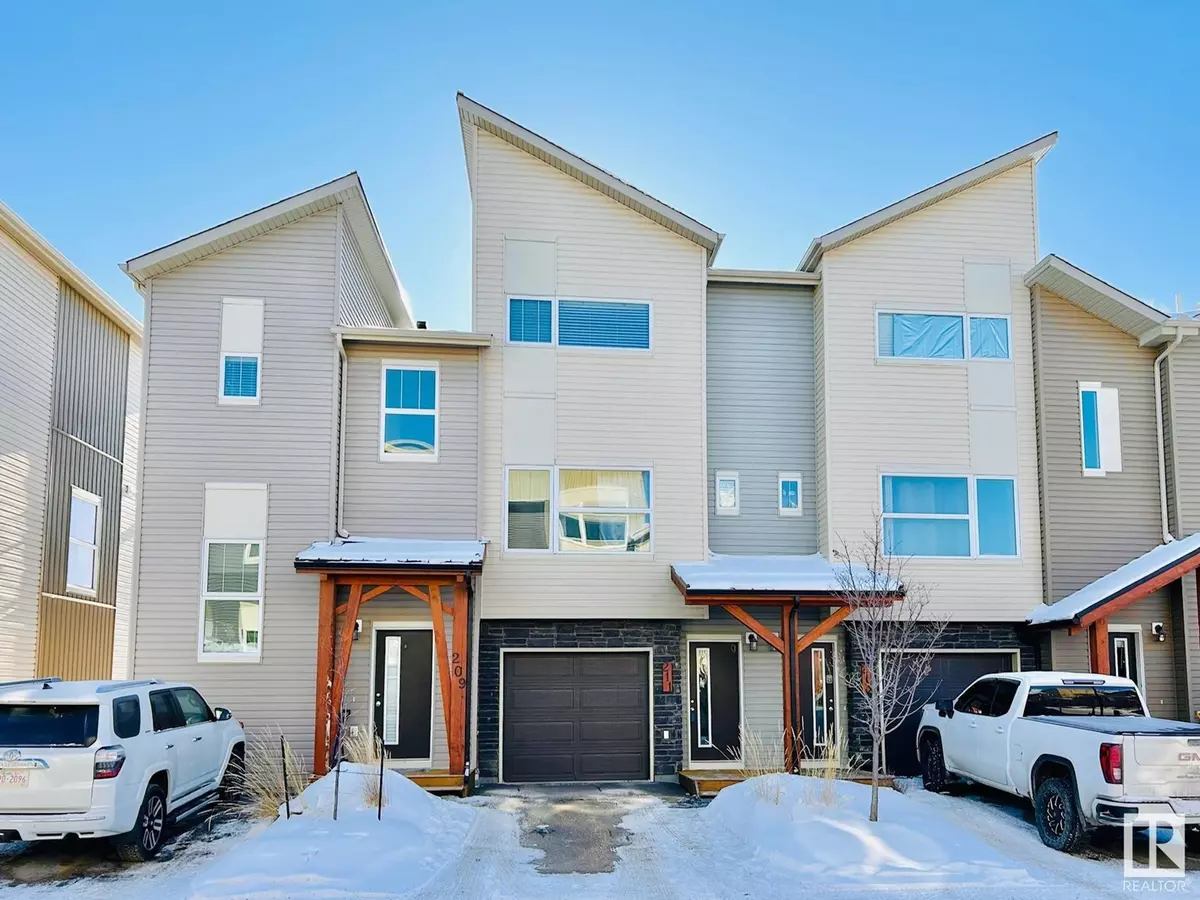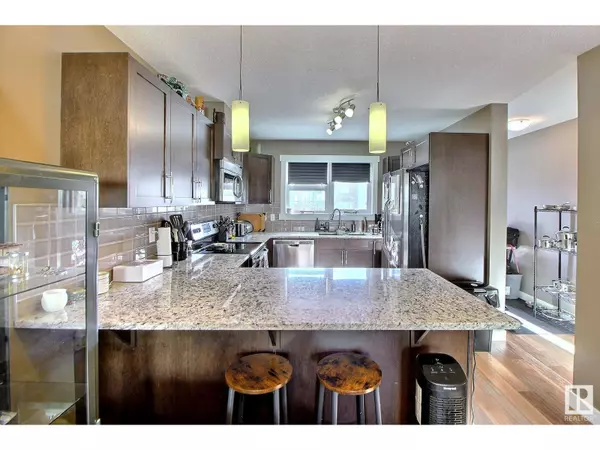#211 401 Southfork DR Leduc, AB T9E0X1
2 Beds
2 Baths
1,000 SqFt
UPDATED:
Key Details
Property Type Townhouse
Sub Type Townhouse
Listing Status Active
Purchase Type For Sale
Square Footage 1,000 sqft
Price per Sqft $229
Subdivision Southfork
MLS® Listing ID E4422348
Bedrooms 2
Condo Fees $413/mo
Originating Board REALTORS® Association of Edmonton
Year Built 2014
Lot Size 2,000 Sqft
Acres 2000.0422
Property Sub-Type Townhouse
Property Description
Location
Province AB
Rooms
Extra Room 1 Main level 4.3 m X 3.3 m Living room
Extra Room 2 Main level 2.3 m X 2.8 m Dining room
Extra Room 3 Main level 3 m X 3.5 m Kitchen
Extra Room 4 Upper Level 2.8 m X 3.2 m Primary Bedroom
Extra Room 5 Upper Level 3 m X 3.5 m Bedroom 2
Interior
Heating Forced air
Cooling Central air conditioning
Exterior
Parking Features Yes
View Y/N No
Private Pool No
Building
Story 2
Others
Ownership Condominium/Strata






