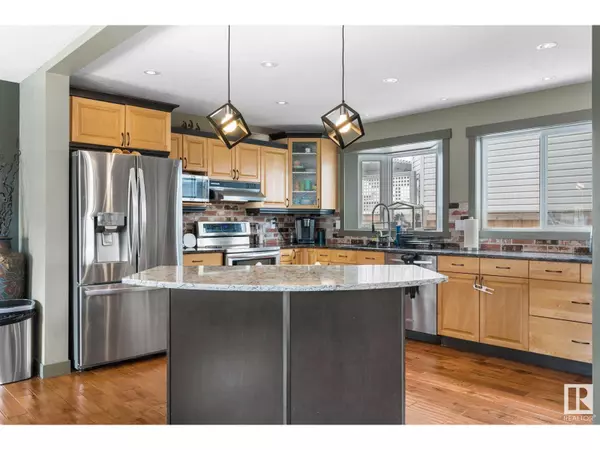129 DAWSON CR Sherwood Park, AB T8H1W8
4 Beds
3 Baths
1,647 SqFt
UPDATED:
Key Details
Property Type Single Family Home
Sub Type Freehold
Listing Status Active
Purchase Type For Sale
Square Footage 1,647 sqft
Price per Sqft $327
Subdivision Davidson Creek
MLS® Listing ID E4422574
Bedrooms 4
Half Baths 1
Originating Board REALTORS® Association of Edmonton
Year Built 1996
Lot Size 5,360 Sqft
Acres 5360.4272
Property Sub-Type Freehold
Property Description
Location
Province AB
Rooms
Extra Room 1 Basement 3.28 m X 3.86 m Bedroom 4
Extra Room 2 Basement 3.24 m X 2.6 m Laundry room
Extra Room 3 Basement 3.28 m X 1.46 m Utility room
Extra Room 4 Basement 6.66 m X 6.3 m Recreation room
Extra Room 5 Basement 3.25 m X 2.51 m Office
Extra Room 6 Main level 7 m X 6.46 m Living room
Interior
Heating Forced air
Cooling Central air conditioning
Fireplaces Type Corner
Exterior
Parking Features Yes
Fence Fence
View Y/N No
Total Parking Spaces 4
Private Pool No
Building
Story 2
Others
Ownership Freehold






