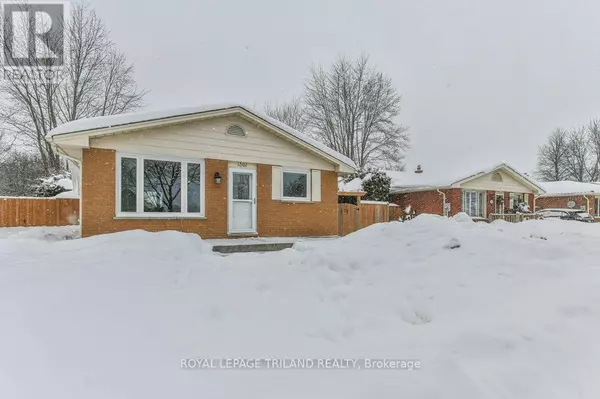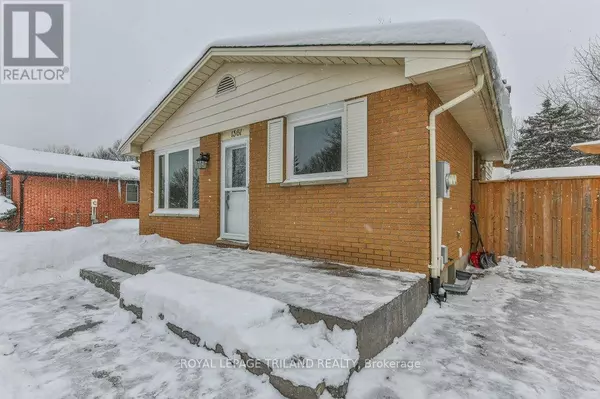1361 ALDERSBROOK ROAD London, ON N6G3J1
3 Beds
3 Baths
1,499 SqFt
OPEN HOUSE
Sat Mar 01, 11:00am - 1:00pm
UPDATED:
Key Details
Property Type Single Family Home
Sub Type Freehold
Listing Status Active
Purchase Type For Sale
Square Footage 1,499 sqft
Price per Sqft $450
Subdivision North I
MLS® Listing ID X11984702
Bedrooms 3
Half Baths 2
Originating Board London and St. Thomas Association of REALTORS®
Property Sub-Type Freehold
Property Description
Location
Province ON
Rooms
Extra Room 1 Second level 2.39 m X 3 m Bathroom
Extra Room 2 Second level 3.3 m X 3 m Bedroom
Extra Room 3 Second level 2.98 m X 3.26 m Bedroom
Extra Room 4 Second level 3.77 m X 3.6 m Primary Bedroom
Extra Room 5 Basement 1.82 m X 3.13 m Laundry room
Extra Room 6 Basement 3.93 m X 6.96 m Recreational, Games room
Interior
Heating Forced air
Cooling Central air conditioning
Fireplaces Number 1
Exterior
Parking Features No
Fence Fenced yard
View Y/N No
Total Parking Spaces 4
Private Pool No
Building
Lot Description Landscaped, Lawn sprinkler
Sewer Sanitary sewer
Others
Ownership Freehold
Virtual Tour https://youriguide.com/epad5_1361_aldersbrook_rd_london_on/






