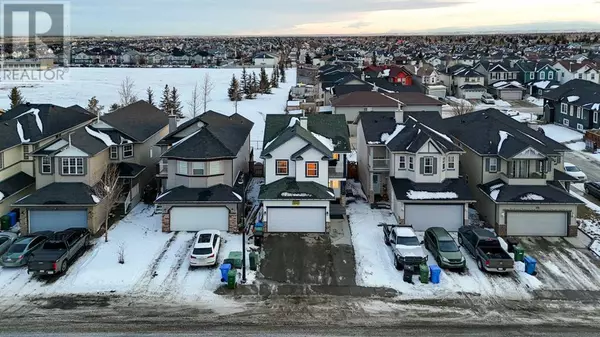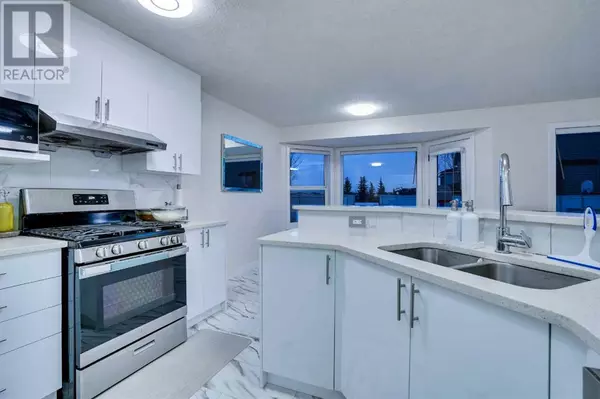143 Taralake Way NE Calgary, AB T3J0B1
5 Beds
4 Baths
1,749 SqFt
OPEN HOUSE
Sat Mar 01, 2:00pm - 4:00pm
UPDATED:
Key Details
Property Type Single Family Home
Sub Type Freehold
Listing Status Active
Purchase Type For Sale
Square Footage 1,749 sqft
Price per Sqft $414
Subdivision Taradale
MLS® Listing ID A2196478
Bedrooms 5
Half Baths 1
Originating Board Calgary Real Estate Board
Year Built 2006
Lot Size 3,573 Sqft
Acres 3573.6182
Property Sub-Type Freehold
Property Description
Location
Province AB
Rooms
Extra Room 1 Second level 8.67 Ft x 5.17 Ft 4pc Bathroom
Extra Room 2 Second level 8.00 Ft x 4.92 Ft 4pc Bathroom
Extra Room 3 Second level 11.17 Ft x 9.08 Ft Bedroom
Extra Room 4 Second level 17.00 Ft x 13.25 Ft Bedroom
Extra Room 5 Second level 11.17 Ft x 9.08 Ft Bedroom
Extra Room 6 Second level 12.00 Ft x 15.33 Ft Primary Bedroom
Interior
Heating Forced air
Cooling None
Flooring Ceramic Tile, Hardwood
Fireplaces Number 1
Exterior
Parking Features Yes
Garage Spaces 2.0
Garage Description 2
Fence Fence
View Y/N No
Total Parking Spaces 4
Private Pool No
Building
Story 2
Others
Ownership Freehold
Virtual Tour https://youriguide.com/143_taralake_way_ne_calgary_ab






