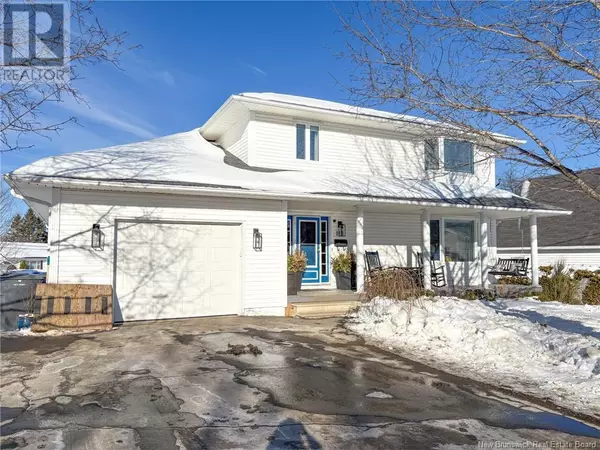114 Jules Drive Woodstock, NB E7M1Z3
5 Beds
4 Baths
1,766 SqFt
UPDATED:
Key Details
Property Type Single Family Home
Sub Type Freehold
Listing Status Active
Purchase Type For Sale
Square Footage 1,766 sqft
Price per Sqft $249
MLS® Listing ID NB112879
Style 2 Level
Bedrooms 5
Half Baths 1
Originating Board New Brunswick Real Estate Board
Year Built 1996
Lot Size 7,750 Sqft
Acres 7750.0156
Property Sub-Type Freehold
Property Description
Location
Province NB
Rooms
Extra Room 1 Second level 10'3'' x 6'1'' Other
Extra Room 2 Second level 11'0'' x 4'11'' 3pc Ensuite bath
Extra Room 3 Second level 14'5'' x 11'11'' Bedroom
Extra Room 4 Second level 12'10'' x 10'6'' Bedroom
Extra Room 5 Second level 11'4'' x 5'0'' 4pc Bathroom
Extra Room 6 Second level 10'1'' x 10'0'' Bedroom
Interior
Heating Baseboard heaters,
Cooling Air Conditioned
Flooring Carpeted, Ceramic, Hardwood
Exterior
Parking Features Yes
View Y/N No
Private Pool No
Building
Lot Description Landscaped
Sewer Municipal sewage system
Architectural Style 2 Level
Others
Ownership Freehold
Virtual Tour https://my.matterport.com/show/?m=iEkN231GVmt






