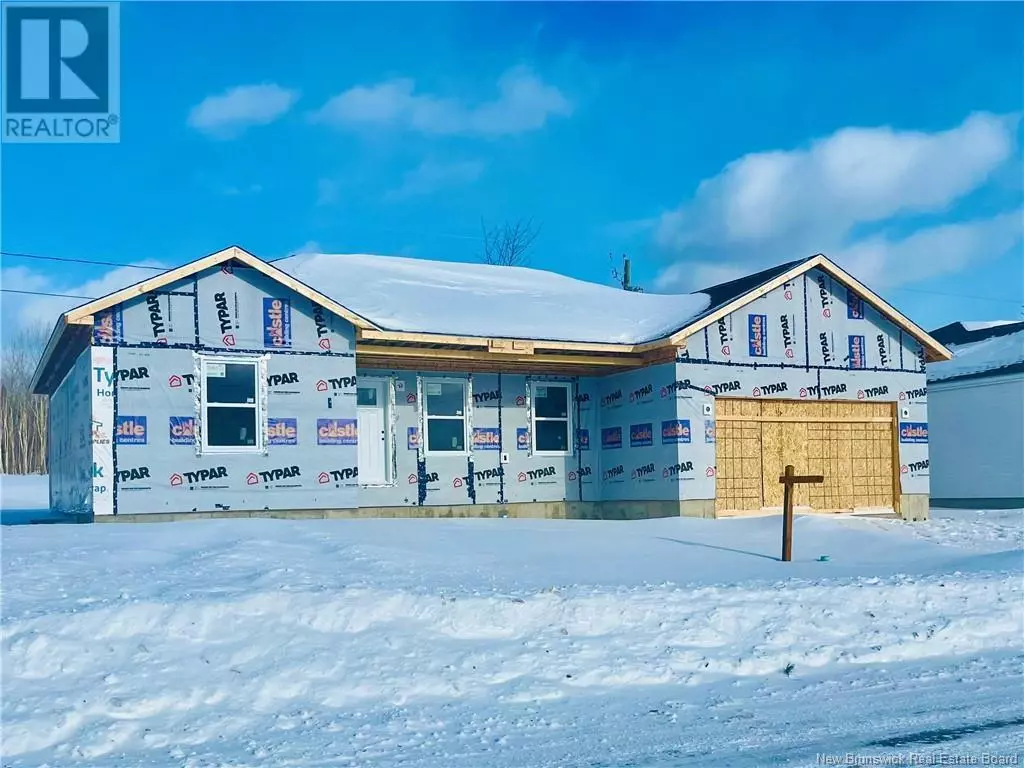116 Glennorth Street Fredericton, NB E3G0A3
5 Beds
2 Baths
1,778 SqFt
UPDATED:
Key Details
Property Type Single Family Home
Sub Type Freehold
Listing Status Active
Purchase Type For Sale
Square Footage 1,778 sqft
Price per Sqft $337
MLS® Listing ID NB112994
Style Bungalow
Bedrooms 5
Originating Board New Brunswick Real Estate Board
Lot Size 7,244 Sqft
Acres 7244.112
Property Sub-Type Freehold
Property Description
Location
Province NB
Rooms
Extra Room 1 Basement 10'8'' x 12'6'' Other
Extra Room 2 Basement 11'8'' x 13'6'' Other
Extra Room 3 Basement 41' x 17' Other
Extra Room 4 Main level 6'1'' x 6' Laundry room
Extra Room 5 Main level 3'2'' x 3'6'' Other
Extra Room 6 Main level 5'1'' x 11' Bath (# pieces 1-6)
Interior
Heating Heat Pump
Cooling Heat Pump
Flooring Laminate
Exterior
Parking Features Yes
View Y/N No
Private Pool No
Building
Lot Description Not landscaped
Story 1
Sewer Municipal sewage system
Architectural Style Bungalow
Others
Ownership Freehold
Virtual Tour https://listi.ca/listing/view/7004






