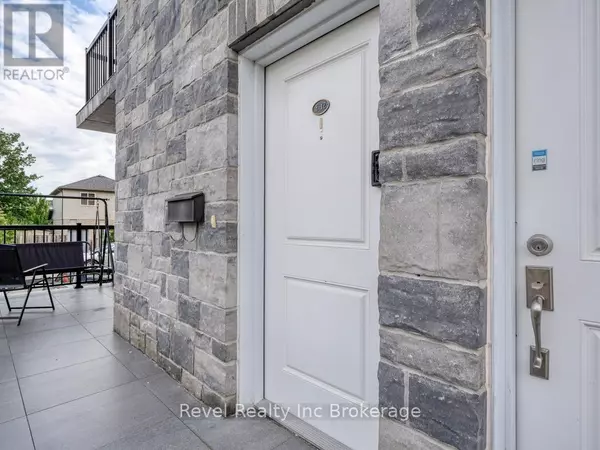E12-439 ATHLONE AVENUE Woodstock (woodstock - South), ON N4V0C8
2 Beds
3 Baths
1,099 SqFt
UPDATED:
Key Details
Property Type Townhouse
Sub Type Townhouse
Listing Status Active
Purchase Type For Sale
Square Footage 1,099 sqft
Price per Sqft $427
Subdivision Woodstock - South
MLS® Listing ID X11985728
Bedrooms 2
Half Baths 1
Originating Board Woodstock Ingersoll Tillsonburg and Area Association of REALTORS® (WITAAR)
Property Sub-Type Townhouse
Property Description
Location
Province ON
Rooms
Extra Room 1 Second level 15.2 m X 19.2 m Primary Bedroom
Extra Room 2 Second level 4.11 m X 8.2 m Bathroom
Extra Room 3 Second level 18.8 m X 8.2 m Bedroom
Extra Room 4 Second level 4.11 m X 8.2 m Bathroom
Extra Room 5 Main level 11.11 m X 12.8 m Kitchen
Extra Room 6 Main level 15.1 m X 15.1 m Living room
Interior
Heating Forced air
Cooling Central air conditioning
Exterior
Parking Features No
View Y/N No
Total Parking Spaces 1
Private Pool No
Building
Sewer Sanitary sewer
Others
Ownership Freehold






