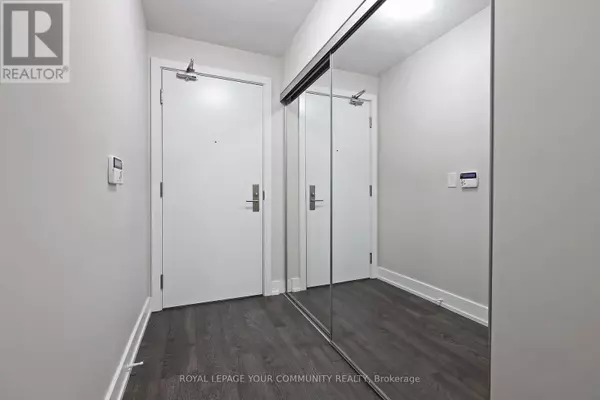318 Richmond ST #1212 Toronto (waterfront Communities), ON M5V0B4
3 Beds
2 Baths
899 SqFt
UPDATED:
Key Details
Property Type Condo
Sub Type Condominium/Strata
Listing Status Active
Purchase Type For Sale
Square Footage 899 sqft
Price per Sqft $955
Subdivision Waterfront Communities C1
MLS® Listing ID C11986274
Bedrooms 3
Condo Fees $840/mo
Originating Board Toronto Regional Real Estate Board
Property Sub-Type Condominium/Strata
Property Description
Location
Province ON
Rooms
Extra Room 1 Flat Measurements not available Foyer
Extra Room 2 Flat Measurements not available Bedroom 2
Extra Room 3 Flat Measurements not available Primary Bedroom
Extra Room 4 Flat Measurements not available Bathroom
Extra Room 5 Flat Measurements not available Living room
Extra Room 6 Flat Measurements not available Kitchen
Interior
Heating Forced air
Cooling Central air conditioning
Flooring Hardwood, Tile
Exterior
Parking Features Yes
Community Features Pet Restrictions
View Y/N No
Total Parking Spaces 1
Private Pool No
Others
Ownership Condominium/Strata






