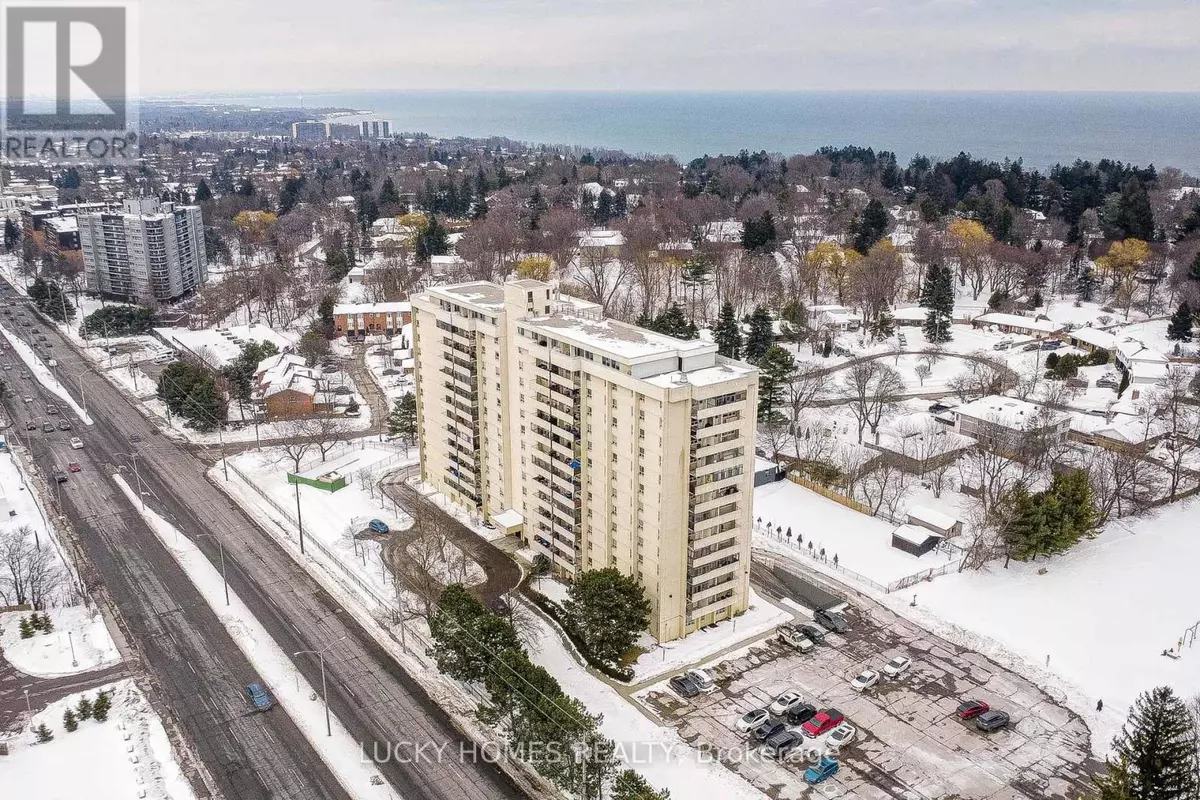3311 Kingston RD #401 Toronto (scarborough Village), ON M1M1R1
3 Beds
2 Baths
999 SqFt
UPDATED:
Key Details
Property Type Condo
Sub Type Condominium/Strata
Listing Status Active
Purchase Type For Sale
Square Footage 999 sqft
Price per Sqft $549
Subdivision Scarborough Village
MLS® Listing ID E11986463
Bedrooms 3
Half Baths 1
Condo Fees $1,001/mo
Originating Board Toronto Regional Real Estate Board
Property Sub-Type Condominium/Strata
Property Description
Location
Province ON
Rooms
Extra Room 1 Main level 6 m X 3.66 m Living room
Extra Room 2 Main level 2.64 m X 2.44 m Dining room
Extra Room 3 Main level 2.34 m X 2.21 m Kitchen
Extra Room 4 Main level 2.97 m X 4.98 m Primary Bedroom
Extra Room 5 Main level 2.67 m X 3.45 m Bedroom 2
Extra Room 6 Main level 2.67 m X 3.45 m Bedroom 3
Interior
Heating Baseboard heaters
Flooring Ceramic, Vinyl
Exterior
Parking Features Yes
Community Features Pet Restrictions
View Y/N No
Total Parking Spaces 1
Private Pool No
Others
Ownership Condominium/Strata






