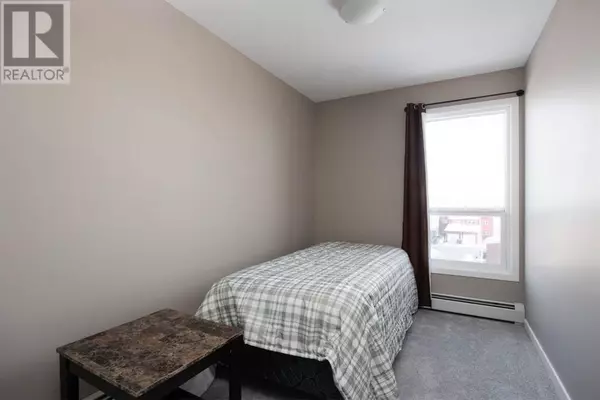816, 201 Abasand Drive Fort Mcmurray, AB T9J1L3
3 Beds
2 Baths
1,125 SqFt
UPDATED:
Key Details
Property Type Townhouse
Sub Type Townhouse
Listing Status Active
Purchase Type For Sale
Square Footage 1,125 sqft
Price per Sqft $155
Subdivision Abasand
MLS® Listing ID A2196289
Bedrooms 3
Half Baths 1
Condo Fees $705/mo
Originating Board Fort McMurray REALTORS®
Year Built 2017
Property Sub-Type Townhouse
Property Description
Location
Province AB
Rooms
Extra Room 1 Second level 5.75 Ft x 7.50 Ft 4pc Bathroom
Extra Room 2 Second level 13.08 Ft x 7.33 Ft Bedroom
Extra Room 3 Second level 13.08 Ft x 7.17 Ft Bedroom
Extra Room 4 Second level 13.08 Ft x 10.92 Ft Primary Bedroom
Extra Room 5 Main level 6.08 Ft x 5.92 Ft 2pc Bathroom
Extra Room 6 Main level 7.50 Ft x 11.75 Ft Dining room
Interior
Heating Forced air
Cooling None
Flooring Carpeted, Ceramic Tile
Exterior
Parking Features No
Fence Not fenced
Community Features Pets Allowed With Restrictions
View Y/N No
Total Parking Spaces 1
Private Pool No
Building
Story 2
Others
Ownership Condominium/Strata
Virtual Tour https://youriguide.com/816_201_abasand_dr_fort_mcmurray_ab






