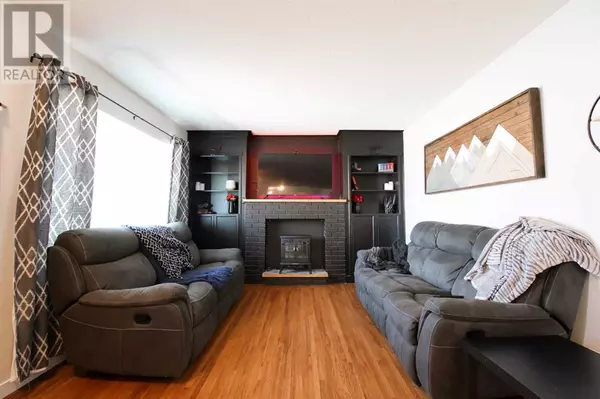1136 29 Street S Lethbridge, AB T1K2W8
3 Beds
2 Baths
787 SqFt
UPDATED:
Key Details
Property Type Single Family Home
Sub Type Freehold
Listing Status Active
Purchase Type For Sale
Square Footage 787 sqft
Price per Sqft $438
Subdivision Lakeview
MLS® Listing ID A2196921
Style Bungalow
Bedrooms 3
Originating Board Lethbridge & District Association of REALTORS®
Year Built 1955
Lot Size 6,002 Sqft
Acres 6002.0
Property Sub-Type Freehold
Property Description
Location
Province AB
Rooms
Extra Room 1 Basement Measurements not available 3pc Bathroom
Extra Room 2 Basement 10.75 Ft x 9.17 Ft Bedroom
Extra Room 3 Basement 10.92 Ft x 21.17 Ft Family room
Extra Room 4 Basement 11.08 Ft x 11.42 Ft Furnace
Extra Room 5 Main level Measurements not available 4pc Bathroom
Extra Room 6 Main level 11.42 Ft x 8.08 Ft Bedroom
Interior
Heating Forced air
Cooling Central air conditioning
Flooring Hardwood, Linoleum, Vinyl
Fireplaces Number 1
Exterior
Parking Features Yes
Garage Spaces 1.0
Garage Description 1
Fence Fence
View Y/N No
Total Parking Spaces 2
Private Pool No
Building
Lot Description Landscaped, Lawn
Story 1
Architectural Style Bungalow
Others
Ownership Freehold
Virtual Tour https://youriguide.com/1136_29_st_s_lethbridge_ab/






