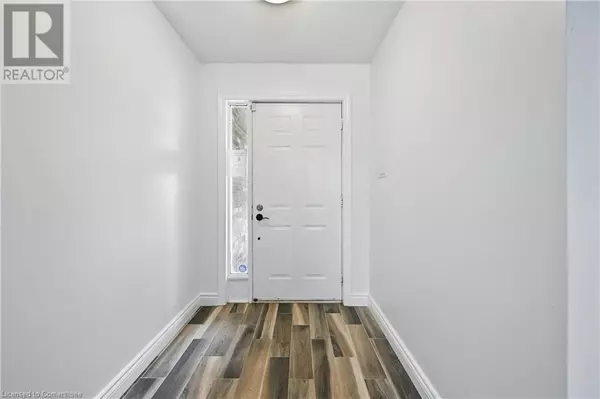2477 SUTHERLAND Drive Fort Erie, ON L2A5M4
5 Beds
2 Baths
1,600 SqFt
UPDATED:
Key Details
Property Type Single Family Home
Sub Type Freehold
Listing Status Active
Purchase Type For Sale
Square Footage 1,600 sqft
Price per Sqft $385
Subdivision 331 - Bowen
MLS® Listing ID 40701241
Style Raised bungalow
Bedrooms 5
Originating Board Cornerstone - Hamilton-Burlington
Lot Size 0.696 Acres
Acres 30317.76
Property Sub-Type Freehold
Property Description
Location
Province ON
Rooms
Extra Room 1 Basement 14'4'' x 10'4'' Laundry room
Extra Room 2 Basement 8'9'' x 8'2'' Bedroom
Extra Room 3 Basement 13'7'' x 10'9'' Bedroom
Extra Room 4 Basement 21'10'' x 14'11'' Recreation room
Extra Room 5 Basement Measurements not available 3pc Bathroom
Extra Room 6 Main level Measurements not available 4pc Bathroom
Interior
Heating Forced air,
Fireplaces Number 1
Exterior
Parking Features Yes
View Y/N No
Total Parking Spaces 4
Private Pool No
Building
Story 1
Sewer Septic System
Architectural Style Raised bungalow
Others
Ownership Freehold
Virtual Tour https://media.visualadvantage.ca/2477-Sutherland-Dr






