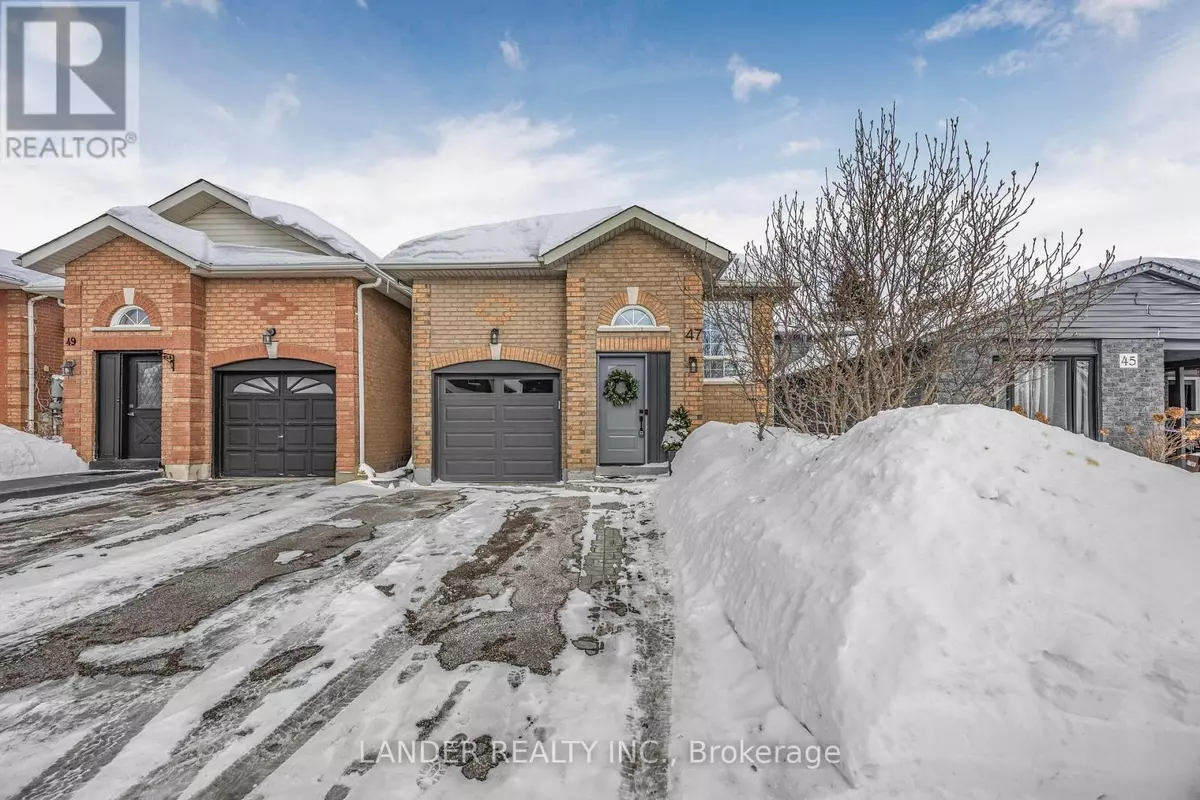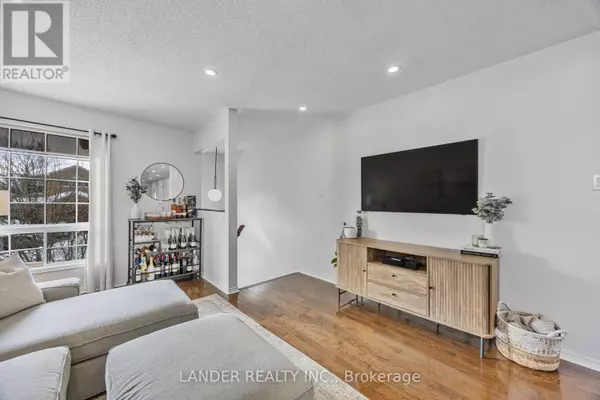47 LONGVIEW DRIVE Bradford West Gwillimbury (bradford), ON L3Z2Z2
4 Beds
2 Baths
UPDATED:
Key Details
Property Type Single Family Home
Sub Type Freehold
Listing Status Active
Purchase Type For Rent
Subdivision Bradford
MLS® Listing ID N11987690
Style Bungalow
Bedrooms 4
Originating Board Toronto Regional Real Estate Board
Property Sub-Type Freehold
Property Description
Location
Province ON
Rooms
Extra Room 1 Lower level 6.4 m X 3.51 m Bedroom 3
Extra Room 2 Lower level 4.88 m X 3.51 m Bedroom 4
Extra Room 3 Main level 6.4 m X 3.66 m Living room
Extra Room 4 Main level 6.4 m X 3.66 m Dining room
Extra Room 5 Main level 3.35 m X 3.1 m Kitchen
Extra Room 6 Main level 4.27 m X 3.1 m Primary Bedroom
Interior
Heating Forced air
Cooling Central air conditioning
Flooring Hardwood, Laminate
Exterior
Parking Features Yes
View Y/N No
Total Parking Spaces 2
Private Pool No
Building
Story 1
Sewer Sanitary sewer
Architectural Style Bungalow
Others
Ownership Freehold
Acceptable Financing Monthly
Listing Terms Monthly
Virtual Tour https://www.youtube.com/embed/FqIi47iyF1w?si=gU4H9zmbhom0sEs8






