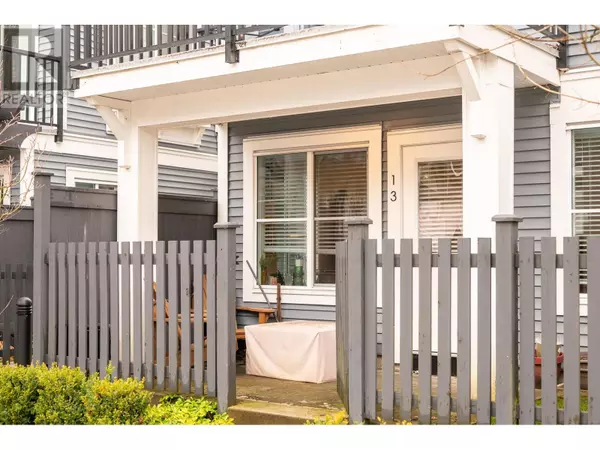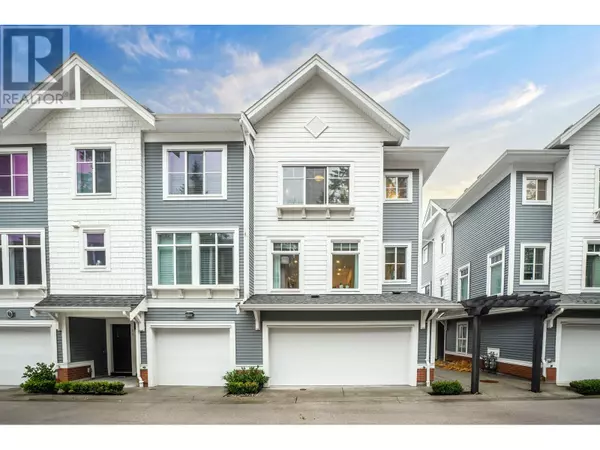REQUEST A TOUR If you would like to see this home without being there in person, select the "Virtual Tour" option and your agent will contact you to discuss available opportunities.
In-PersonVirtual Tour
$ 949,900
Est. payment /mo
Open Sat 1PM-3PM
24021 110 AVE #13 Maple Ridge, BC V2W0J9
4 Beds
4 Baths
2,003 SqFt
OPEN HOUSE
Sat Mar 01, 1:00pm - 3:00pm
UPDATED:
Key Details
Property Type Townhouse
Sub Type Townhouse
Listing Status Active
Purchase Type For Sale
Square Footage 2,003 sqft
Price per Sqft $474
MLS® Listing ID R2970436
Style 2 Level
Bedrooms 4
Condo Fees $414/mo
Originating Board Greater Vancouver REALTORS®
Year Built 2019
Property Sub-Type Townhouse
Property Description
This beautifully maintained end unit townhome offers 4 bed, 3.5 bath, & an abundance of natural light streaming through expansive windows. Step inside through the main entrance or the private entry into a versatile flex space/bedroom w/ensuite. Main level boasts an open-concept living area, perfect for entertaining, along with a convenient powder room. Spacious dining area flows seamlessly into the modern kitchen, featuring a gas range, stainless steel appliances, and direct access to a balcony-ideal for BBQs or your morning coffee. Upstairs, the primary suite comfortably fits a king-sized bed and includes a walk-in closet & sleek ensuite. 2 additional bedrooms, a full bath, & a laundry area complete the upper level, offering plenty of space for the entire family. 2 car garage, & more! (id:24570)
Location
Province BC
Interior
Heating Baseboard heaters,
Exterior
Parking Features Yes
Garage Spaces 2.0
Garage Description 2
Community Features Pets Allowed With Restrictions
View Y/N Yes
View View
Total Parking Spaces 2
Private Pool No
Building
Architectural Style 2 Level
Others
Ownership Strata






