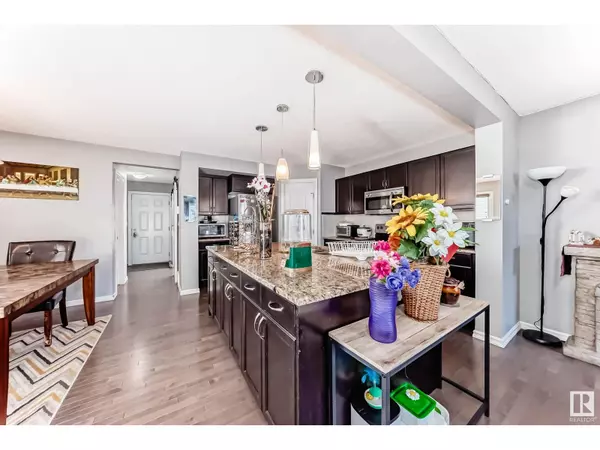1839 32 ST NW Edmonton, AB T6T0N7
4 Beds
4 Baths
1,605 SqFt
UPDATED:
Key Details
Property Type Single Family Home
Sub Type Freehold
Listing Status Active
Purchase Type For Sale
Square Footage 1,605 sqft
Price per Sqft $336
Subdivision Laurel
MLS® Listing ID E4422809
Bedrooms 4
Half Baths 1
Originating Board REALTORS® Association of Edmonton
Year Built 2014
Lot Size 3,845 Sqft
Acres 3845.945
Property Sub-Type Freehold
Property Description
Location
Province AB
Rooms
Extra Room 1 Basement 2.94 m X 3.85 m Bedroom 4
Extra Room 2 Basement 6.67 m X 3.12 m Recreation room
Extra Room 3 Main level 4.77 m X 4.49 m Living room
Extra Room 4 Main level 3.6 m X 2.55 m Dining room
Extra Room 5 Main level 3.03 m X 3.43 m Kitchen
Extra Room 6 Main level 3.05 m X 2.63 m Den
Interior
Heating Forced air
Exterior
Parking Features Yes
Fence Fence
View Y/N No
Private Pool No
Building
Story 2
Others
Ownership Freehold






