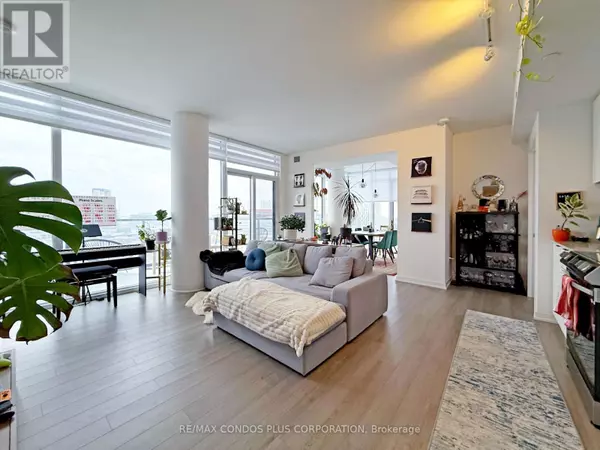50 Power ST #1102 Toronto (moss Park), ON M5A0V3
3 Beds
2 Baths
899 SqFt
UPDATED:
Key Details
Property Type Condo
Sub Type Condominium/Strata
Listing Status Active
Purchase Type For Sale
Square Footage 899 sqft
Price per Sqft $1,000
Subdivision Moss Park
MLS® Listing ID C11988114
Bedrooms 3
Condo Fees $678/mo
Originating Board Toronto Regional Real Estate Board
Property Sub-Type Condominium/Strata
Property Description
Location
Province ON
Rooms
Extra Room 1 Flat 5.43 m X 5.12 m Living room
Extra Room 2 Flat 5.43 m X 5.12 m Dining room
Extra Room 3 Flat 5.43 m X 5.12 m Kitchen
Extra Room 4 Flat 3.69 m X 2.65 m Primary Bedroom
Extra Room 5 Flat 2.75 m X 2.48 m Bedroom 2
Extra Room 6 Flat 3.68 m X 2.96 m Den
Interior
Heating Forced air
Cooling Central air conditioning
Flooring Laminate
Exterior
Parking Features Yes
Community Features Pet Restrictions
View Y/N Yes
View View
Total Parking Spaces 1
Private Pool No
Others
Ownership Condominium/Strata






