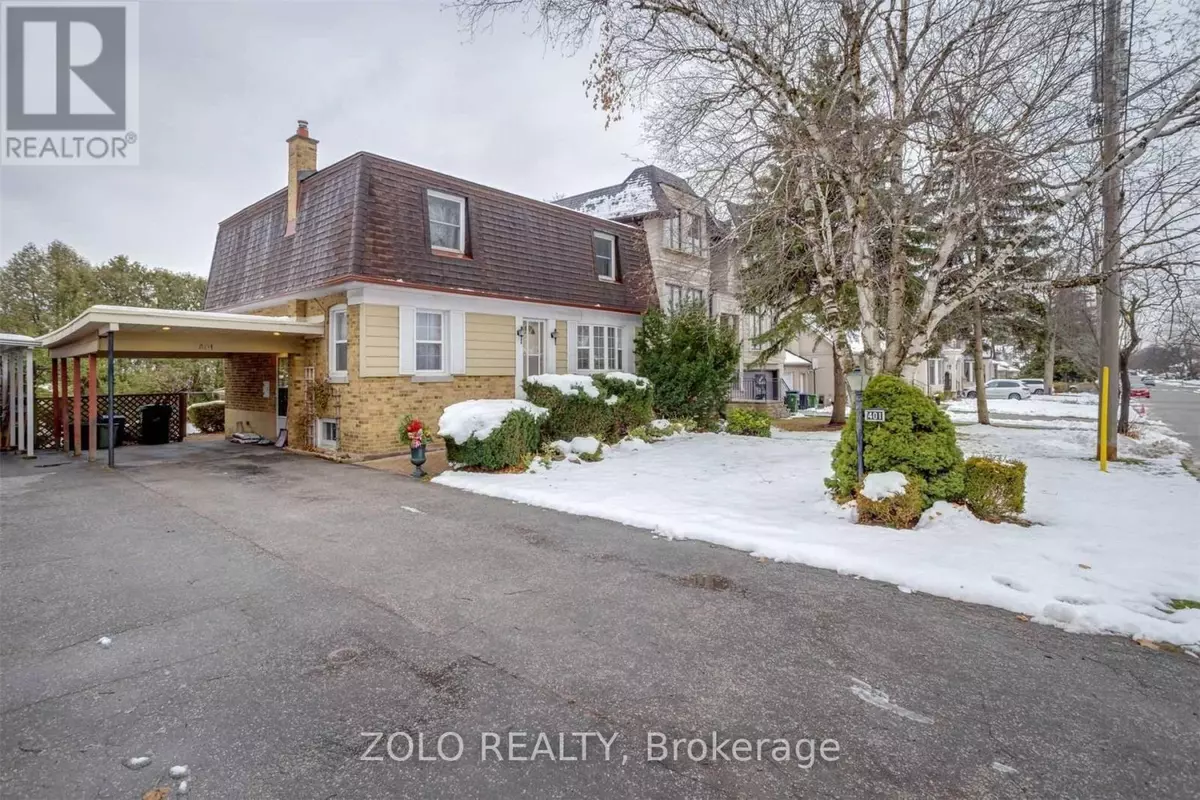401 HOUNSLOW AVENUE Toronto (willowdale West), ON M2R1H7
7 Beds
5 Baths
1,499 SqFt
UPDATED:
Key Details
Property Type Single Family Home
Sub Type Freehold
Listing Status Active
Purchase Type For Sale
Square Footage 1,499 sqft
Price per Sqft $1,167
Subdivision Willowdale West
MLS® Listing ID C11988501
Bedrooms 7
Half Baths 2
Originating Board Toronto Regional Real Estate Board
Property Sub-Type Freehold
Property Description
Location
Province ON
Rooms
Extra Room 1 Second level 3.53 m X 3.71 m Primary Bedroom
Extra Room 2 Second level 3.63 m X 3.12 m Bedroom 3
Extra Room 3 Second level 3.1 m X 3.1 m Bedroom 4
Extra Room 4 Second level 2.36 m X 3.18 m Bedroom 5
Extra Room 5 Basement 2.69 m X 3.26 m Kitchen
Extra Room 6 Basement 4.65 m X 3.23 m Living room
Interior
Heating Forced air
Cooling Central air conditioning
Flooring Hardwood, Vinyl
Exterior
Parking Features Yes
Community Features Community Centre
View Y/N No
Total Parking Spaces 4
Private Pool No
Building
Story 2
Sewer Sanitary sewer
Others
Ownership Freehold






