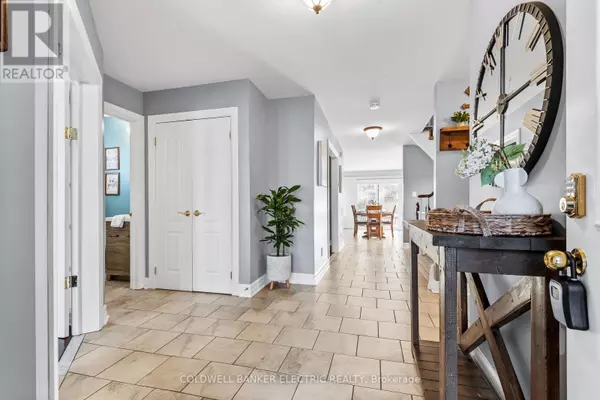122 ROBERT ADAMS DRIVE Clarington (courtice), ON L1E2C4
6 Beds
4 Baths
UPDATED:
Key Details
Property Type Single Family Home
Sub Type Freehold
Listing Status Active
Purchase Type For Sale
Subdivision Courtice
MLS® Listing ID E11988614
Bedrooms 6
Half Baths 2
Originating Board Central Lakes Association of REALTORS®
Property Sub-Type Freehold
Property Description
Location
Province ON
Rooms
Extra Room 1 Basement 7.09 m X 10.39 m Recreational, Games room
Extra Room 2 Basement 3.65 m X 3.7 m Bedroom 5
Extra Room 3 Basement 4.07 m X 2.96 m Bedroom
Extra Room 4 Basement 4.74 m X 5.61 m Utility room
Extra Room 5 Basement 3.2 m X 3.83 m Den
Extra Room 6 Main level 3.39 m X 5.39 m Living room
Interior
Heating Forced air
Cooling Central air conditioning
Flooring Hardwood, Carpeted, Ceramic
Exterior
Parking Features Yes
View Y/N No
Total Parking Spaces 8
Private Pool No
Building
Story 2
Sewer Sanitary sewer
Others
Ownership Freehold
Virtual Tour https://youriguide.com/122_robert_adams_dr_courtice_on/






