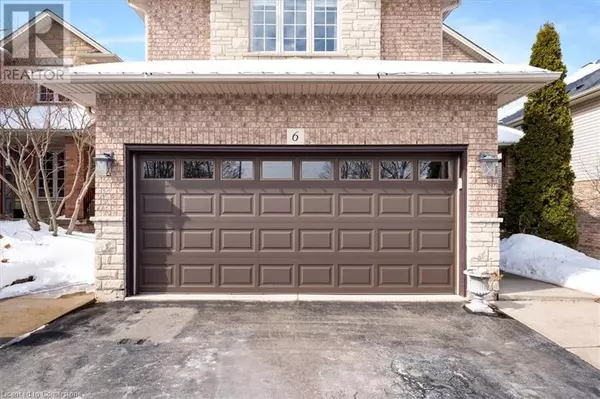6 TAMARACK Court Grimsby, ON L3M5M2
4 Beds
4 Baths
2,856 SqFt
UPDATED:
Key Details
Property Type Single Family Home
Sub Type Freehold
Listing Status Active
Purchase Type For Sale
Square Footage 2,856 sqft
Price per Sqft $384
Subdivision Grimsby East (542)
MLS® Listing ID 40701077
Style 2 Level
Bedrooms 4
Half Baths 1
Originating Board Cornerstone - Hamilton-Burlington
Property Sub-Type Freehold
Property Description
Location
Province ON
Rooms
Extra Room 1 Second level 17'1'' x 19'1'' Primary Bedroom
Extra Room 2 Second level 5'1'' x 8'8'' Full bathroom
Extra Room 3 Second level 12'6'' x 9'1'' Bedroom
Extra Room 4 Second level 13'4'' x 9'4'' Bedroom
Extra Room 5 Second level 9'2'' x 4'1'' 5pc Bathroom
Extra Room 6 Second level 15'3'' x 9'4'' Bedroom
Interior
Heating Forced air
Cooling Central air conditioning
Fireplaces Number 1
Fireplaces Type Other - See remarks
Exterior
Parking Features Yes
Fence Fence
Community Features School Bus
View Y/N No
Total Parking Spaces 6
Private Pool No
Building
Story 2
Sewer Municipal sewage system
Architectural Style 2 Level
Others
Ownership Freehold






