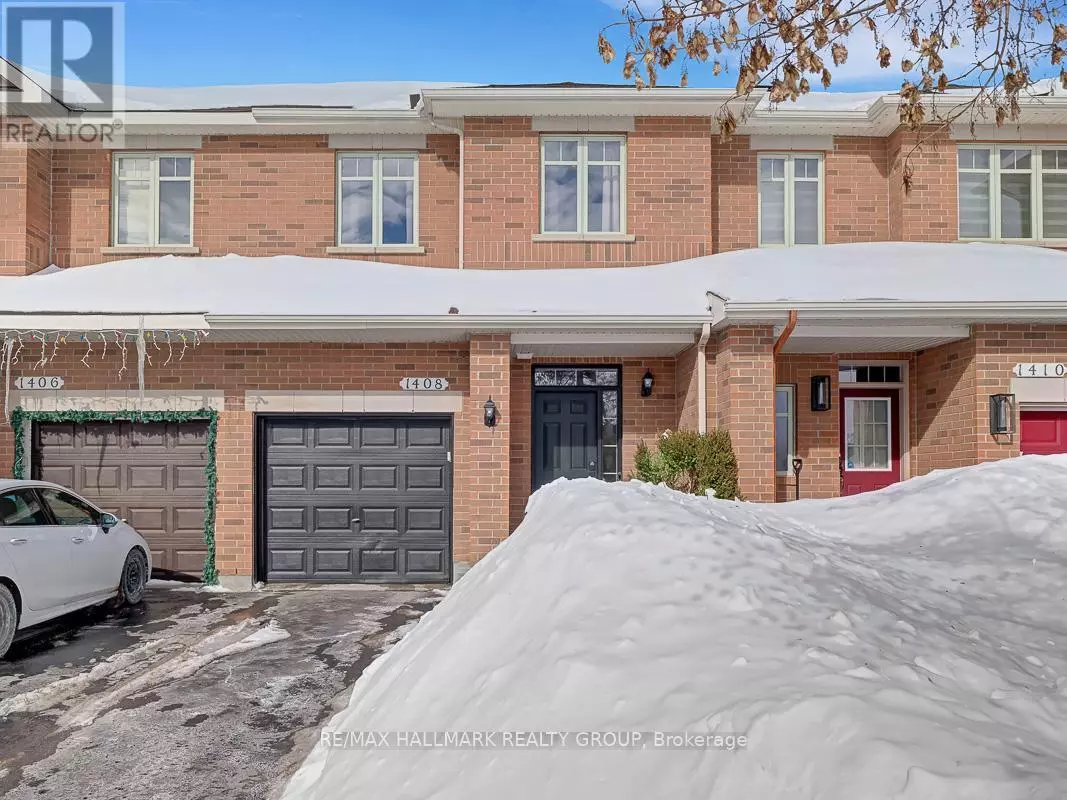1408 COMFREY CRESCENT Ottawa, ON K4A0E9
3 Beds
3 Baths
OPEN HOUSE
Sat Mar 01, 1:00pm - 3:00pm
Sun Mar 02, 1:00pm - 3:00pm
UPDATED:
Key Details
Property Type Townhouse
Sub Type Townhouse
Listing Status Active
Purchase Type For Sale
Subdivision 1119 - Notting Hill/Summerside
MLS® Listing ID X11988881
Bedrooms 3
Half Baths 1
Originating Board Ottawa Real Estate Board
Property Sub-Type Townhouse
Property Description
Location
Province ON
Rooms
Extra Room 1 Second level 4.56 m X 3.42 m Primary Bedroom
Extra Room 2 Second level 2.78 m X 3.38 m Bedroom 2
Extra Room 3 Second level 2.78 m X 3.78 m Bedroom 3
Extra Room 4 Basement 5.45 m X 5.24 m Family room
Extra Room 5 Main level 1.88 m X 2.02 m Foyer
Extra Room 6 Main level 2.75 m X 3.44 m Kitchen
Interior
Heating Forced air
Cooling Central air conditioning
Exterior
Parking Features Yes
View Y/N No
Total Parking Spaces 3
Private Pool No
Building
Story 2
Sewer Sanitary sewer
Others
Ownership Freehold






