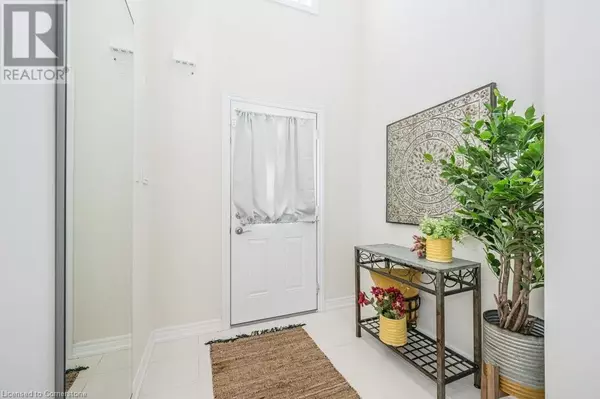470 LINDEN Drive Unit# 1 Cambridge, ON N3H0C7
4 Beds
3 Baths
2,320 SqFt
UPDATED:
Key Details
Property Type Townhouse
Sub Type Townhouse
Listing Status Active
Purchase Type For Rent
Square Footage 2,320 sqft
Subdivision 54 - Preston Heights
MLS® Listing ID 40701451
Style 2 Level
Bedrooms 4
Half Baths 1
Originating Board Cornerstone - Waterloo Region
Year Built 2018
Property Sub-Type Townhouse
Property Description
Location
Province ON
Rooms
Extra Room 1 Second level Measurements not available 4pc Bathroom
Extra Room 2 Second level 9'8'' x 11'6'' Bedroom
Extra Room 3 Second level 9'11'' x 13'1'' Bedroom
Extra Room 4 Second level Measurements not available Full bathroom
Extra Room 5 Second level 19'4'' x 17'7'' Primary Bedroom
Extra Room 6 Lower level 14'11'' x 21'2'' Family room
Interior
Heating Forced air,
Cooling Central air conditioning
Exterior
Parking Features Yes
Fence Fence
Community Features Quiet Area
View Y/N Yes
View City view
Total Parking Spaces 2
Private Pool No
Building
Story 2
Sewer Municipal sewage system
Architectural Style 2 Level
Others
Ownership Condominium
Acceptable Financing Monthly
Listing Terms Monthly






