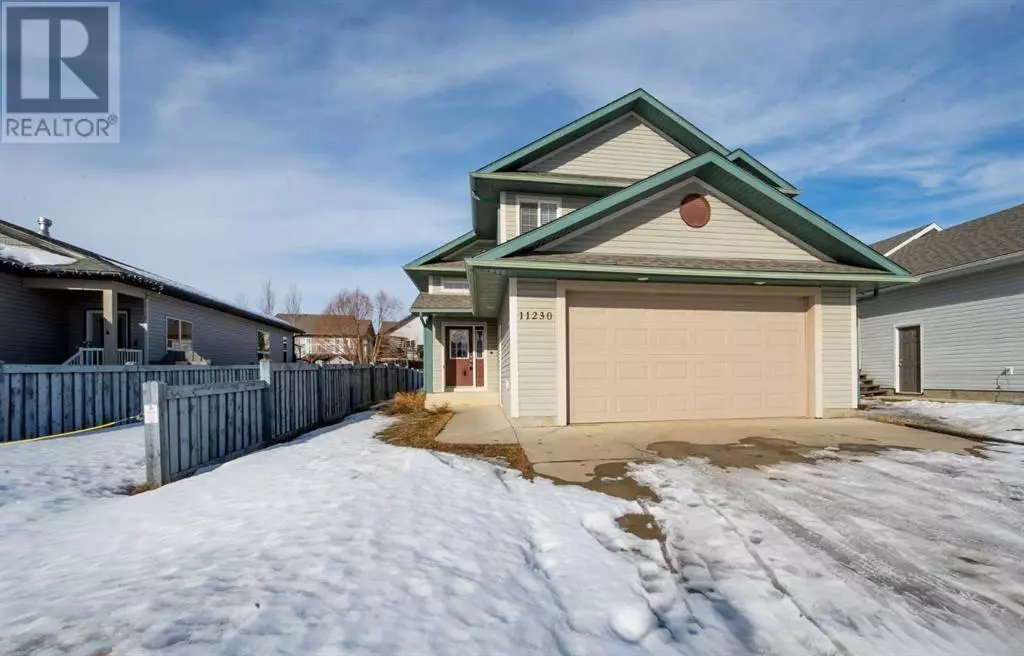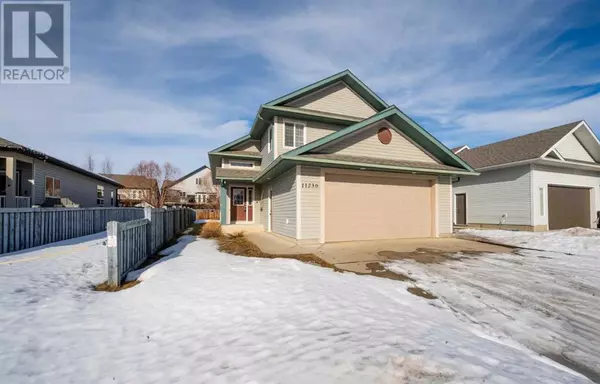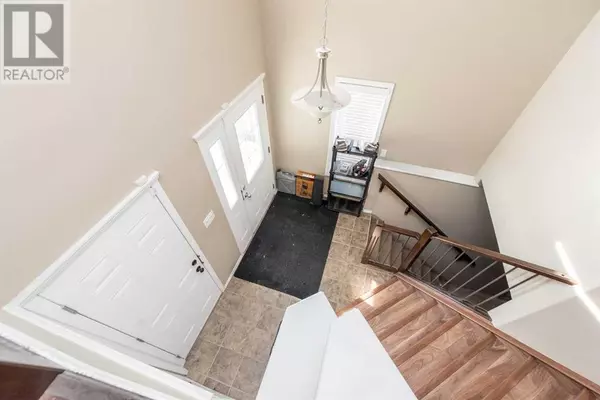11230 76 Avenue Grande Prairie, AB T8W0G4
3 Beds
2 Baths
1,299 SqFt
UPDATED:
Key Details
Property Type Single Family Home
Sub Type Freehold
Listing Status Active
Purchase Type For Sale
Square Footage 1,299 sqft
Price per Sqft $300
Subdivision Westpointe
MLS® Listing ID A2197202
Style Bi-level
Bedrooms 3
Originating Board Grande Prairie & Area Association of REALTORS®
Year Built 2008
Lot Size 4,733 Sqft
Acres 4733.968
Property Sub-Type Freehold
Property Description
Location
Province AB
Rooms
Extra Room 1 Second level 5.67 Ft x 10.25 Ft Primary Bedroom
Extra Room 2 Second level 7.92 Ft x 7.50 Ft 3pc Bathroom
Extra Room 3 Second level 5.00 Ft x 5.42 Ft Other
Extra Room 4 Main level 10.00 Ft x 9.25 Ft Bedroom
Extra Room 5 Main level 9.00 Ft x 10.92 Ft Bedroom
Extra Room 6 Main level 9.67 Ft x 8.92 Ft Kitchen
Interior
Heating Forced air,
Cooling None
Flooring Carpeted, Laminate, Linoleum
Exterior
Parking Features Yes
Garage Spaces 2.0
Garage Description 2
Fence Partially fenced
View Y/N No
Total Parking Spaces 4
Private Pool No
Building
Lot Description Landscaped
Architectural Style Bi-level
Others
Ownership Freehold






