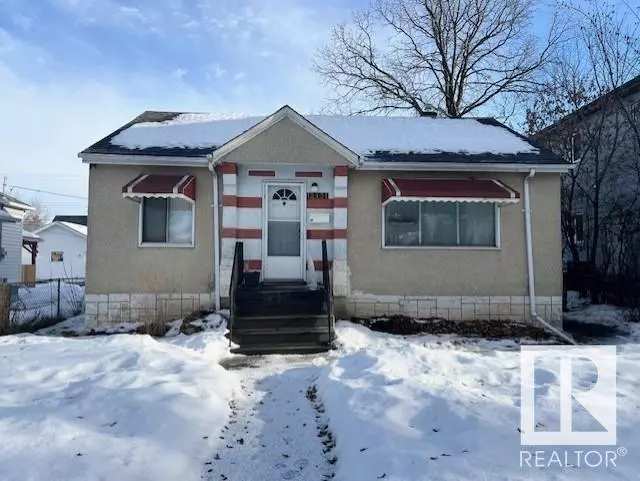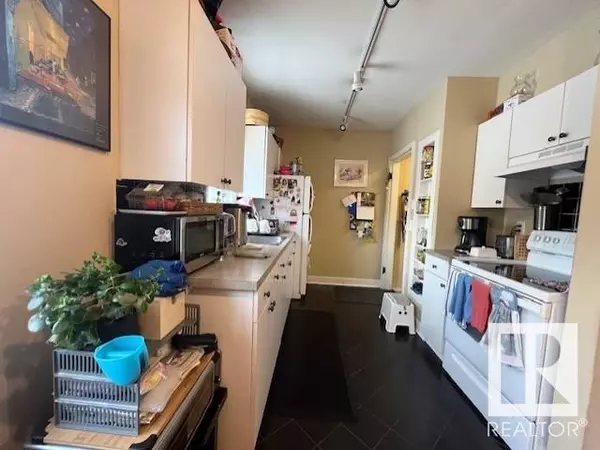12131 125 ST NW Edmonton, AB T5L0S7
3 Beds
2 Baths
813 SqFt
UPDATED:
Key Details
Property Type Single Family Home
Sub Type Freehold
Listing Status Active
Purchase Type For Sale
Square Footage 813 sqft
Price per Sqft $491
Subdivision Prince Charles
MLS® Listing ID E4422920
Style Bungalow
Bedrooms 3
Originating Board REALTORS® Association of Edmonton
Year Built 1949
Lot Size 7,499 Sqft
Acres 7499.001
Property Sub-Type Freehold
Property Description
Location
Province AB
Rooms
Extra Room 1 Lower level Measurements not available Family room
Extra Room 2 Lower level Measurements not available Bedroom 3
Extra Room 3 Lower level Measurements not available Second Kitchen
Extra Room 4 Main level Measurements not available Living room
Extra Room 5 Main level Measurements not available Dining room
Extra Room 6 Main level Measurements not available Kitchen
Interior
Heating Forced air
Exterior
Parking Features Yes
Fence Fence
View Y/N No
Private Pool No
Building
Story 1
Architectural Style Bungalow
Others
Ownership Freehold






