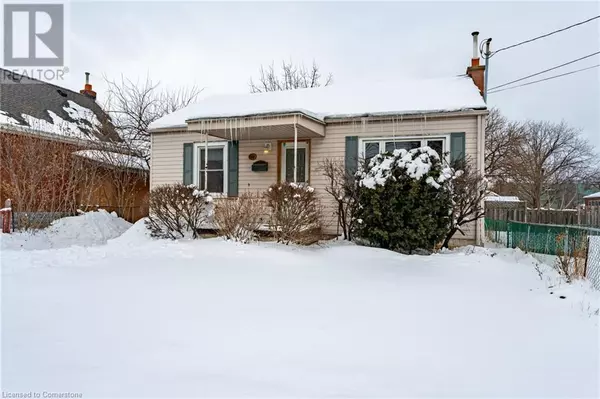69 VANSITMART Avenue Hamilton, ON L8H3A4
3 Beds
2 Baths
938 SqFt
OPEN HOUSE
Sat Mar 01, 2:00pm - 4:00pm
UPDATED:
Key Details
Property Type Single Family Home
Sub Type Freehold
Listing Status Active
Purchase Type For Sale
Square Footage 938 sqft
Price per Sqft $511
Subdivision 231 - Homeside
MLS® Listing ID 40691465
Style Bungalow
Bedrooms 3
Originating Board Cornerstone - Hamilton-Burlington
Property Sub-Type Freehold
Property Description
Location
Province ON
Rooms
Extra Room 1 Basement 10'3'' x 8'7'' Laundry room
Extra Room 2 Basement 6'5'' x 10'8'' Kitchen
Extra Room 3 Basement Measurements not available 4pc Bathroom
Extra Room 4 Basement 9'3'' x 9'1'' Bedroom
Extra Room 5 Basement 16'8'' x 16'6'' Living room
Extra Room 6 Main level 5'3'' x 3'7'' Foyer
Interior
Heating Forced air,
Cooling Central air conditioning
Exterior
Parking Features No
View Y/N No
Total Parking Spaces 2
Private Pool No
Building
Story 1
Sewer Municipal sewage system
Architectural Style Bungalow
Others
Ownership Freehold






