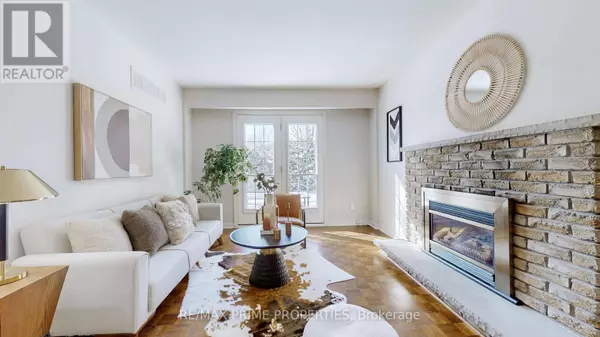34 INNIS CRESCENT Richmond Hill (mill Pond), ON L4C5K2
4 Beds
3 Baths
1,999 SqFt
OPEN HOUSE
Sat Mar 08, 2:00pm - 4:00pm
UPDATED:
Key Details
Property Type Single Family Home
Sub Type Freehold
Listing Status Active
Purchase Type For Sale
Square Footage 1,999 sqft
Price per Sqft $699
Subdivision Mill Pond
MLS® Listing ID N11989708
Bedrooms 4
Half Baths 1
Originating Board Toronto Regional Real Estate Board
Property Sub-Type Freehold
Property Description
Location
Province ON
Rooms
Extra Room 1 Second level 3.61 m X 4.93 m Primary Bedroom
Extra Room 2 Second level 3.25 m X 3.61 m Bedroom 2
Extra Room 3 Second level 3.25 m X 3.76 m Bedroom 3
Extra Room 4 Second level 2.7 m X 3.52 m Bedroom 4
Extra Room 5 Main level 3.6 m X 5.2 m Living room
Extra Room 6 Main level 3 m X 3.05 m Dining room
Interior
Heating Forced air
Cooling Central air conditioning
Flooring Carpeted, Parquet
Fireplaces Number 1
Exterior
Parking Features Yes
View Y/N No
Total Parking Spaces 4
Private Pool No
Building
Story 2
Sewer Sanitary sewer
Others
Ownership Freehold
Virtual Tour https://www.winsold.com/tour/388071






