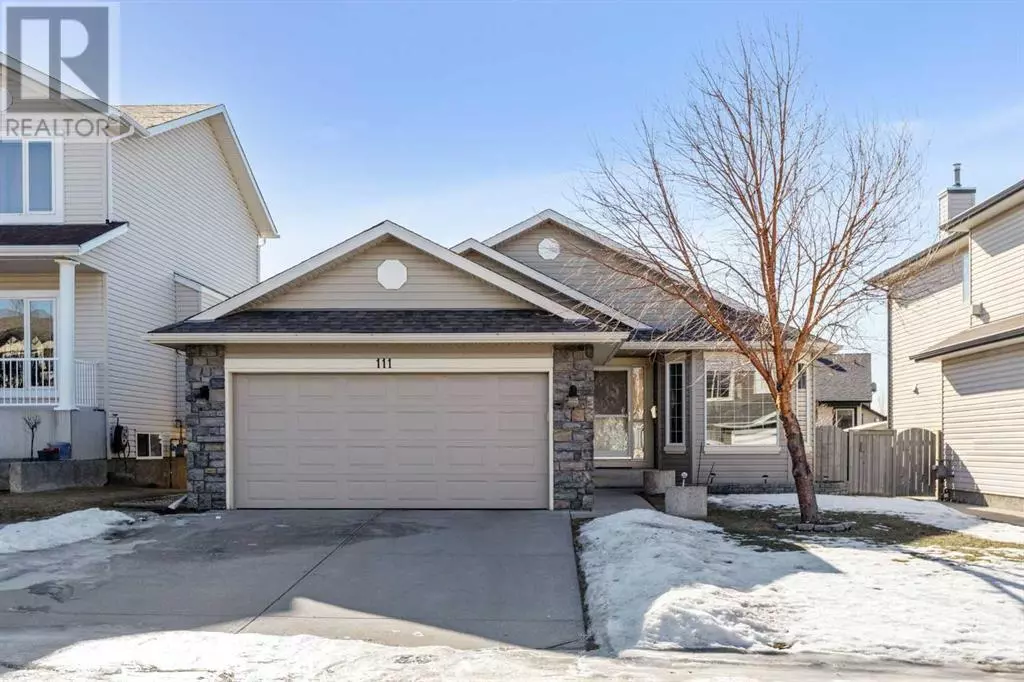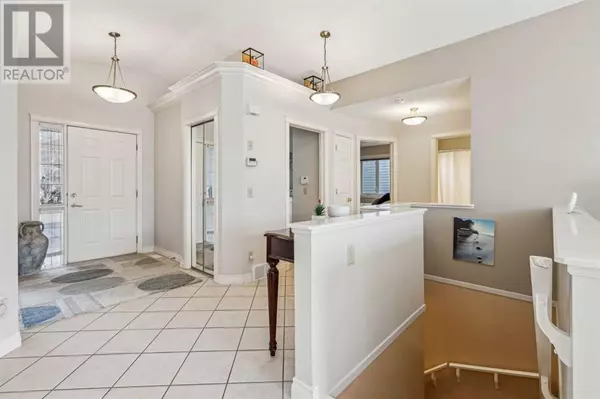111 Cove Crescent Chestermere, AB T1X1J5
3 Beds
3 Baths
1,465 SqFt
OPEN HOUSE
Sun Mar 09, 2:00pm - 4:30pm
UPDATED:
Key Details
Property Type Single Family Home
Sub Type Freehold
Listing Status Active
Purchase Type For Sale
Square Footage 1,465 sqft
Price per Sqft $470
Subdivision The Cove
MLS® Listing ID A2197411
Style Bungalow
Bedrooms 3
Originating Board Calgary Real Estate Board
Year Built 2002
Lot Size 5,055 Sqft
Acres 5055.0
Property Sub-Type Freehold
Property Description
Location
Province AB
Rooms
Extra Room 1 Lower level 11.00 Ft x 16.58 Ft Bedroom
Extra Room 2 Lower level Measurements not available 4pc Bathroom
Extra Room 3 Main level Measurements not available 4pc Bathroom
Extra Room 4 Main level 9.50 Ft x 11.33 Ft 4pc Bathroom
Extra Room 5 Main level 10.67 Ft x 10.50 Ft Bedroom
Extra Room 6 Main level 12.92 Ft x 25.67 Ft Primary Bedroom
Interior
Heating Central heating,
Cooling None
Flooring Carpeted, Hardwood, Tile
Fireplaces Number 1
Exterior
Parking Features Yes
Garage Spaces 2.0
Garage Description 2
Fence Fence
Community Features Lake Privileges, Fishing
View Y/N No
Total Parking Spaces 4
Private Pool No
Building
Lot Description Landscaped
Story 1
Architectural Style Bungalow
Others
Ownership Freehold
Virtual Tour https://unbranded.youriguide.com/111_cove_crescent_chestermere_ab/






